|
Southern Grounds Avondale has been featured in the latest issue of Arbus Magazine, showcasing the exemplary design work done by Group 4 Design and highlighting the idea behind it. To access the digital Arbus Magazine, please click to visit: Southern Grounds Avondale- Gather Together
Group 4 Design delivers innovative design and outstanding project management with a collaborative approach. Ready to work with the Group 4 team? Contact us today.
0 Comments
Lofts at Brooklyn consists of 133 units within a five-story building. Located in the heart of Brooklyn, just walking distance from shopping and dining. The design provides comfort whilst maintaining a modern finish to both interior and exterior. From the moment you walk in, you're greeted with an array of comfortable seating, a hospitality bar and computer stations for residents to enjoy. The clubroom/ lounge was designed to be on the top floor, allowing the residents to not only enjoy features such a pool table and shuffle board, but also provide them with breathtaking views out of each window. A project by Vestcor, Architecture & Interior Design by Group 4 Design.
Group 4 Design delivers innovative design and outstanding project management with a collaborative approach. Ready to work with the Group 4 team? Contact us today. G4 has been named one of the Best Restaurant Architects in Jacksonville, FL. The mentioned restaurant is Southern Grounds & Co. in San Marco, a beautiful sleek design, finished with modern furniture. To read the full article, please visit GC Magazine.
Here's a peak at the new community's dreamy design, featuring stunning interior and exterior finishes. Altaire at Millenia is located in Orlando, Florida in a resort style community right on the lake, where luxurious amenities can be found all around. Over 300 units uniquely designed to bring comfort with their spacious layouts and gourmet kitchens. The community not only has amazing Studio, 1, 2 and 3 bedroom units, but also a large infinity-edge pool to enjoy, along with poolside cabanas and a large contemporary clubhouse. Modern appliances, elegant kitchens, impressive floor plans, and breathtaking views are some of the amenities they proudly feature.
A project by American Land Ventures; Architecture and Interior Design by Group 4 Design. RAP honors designs that exemplify historic preservation in an outstanding manner within the Riverside community. Southern Grounds Avondale opened at the Shoppes of Avondale towards the end of 2020, becoming an incredibly positive addition to the area. Just a short couple of months later, they were awarded with the New Construction Commercial Award from the Riverside Avondale Preservation. All nominees must reflect RAP's Core Principals, which are the following:
Here's what the judges had to say about the award-winning project; "This is the first major project in the Shoppes of Avondale since Mellow Mushroom and the jury found it a very positive addition to the streetscape. The scale of the large building is broken down into two unique storefronts of differing heights. This helps transition from the taller buildings at the center of the block to the lower facades further out. The contemporary language of the design is fresh but works well with its historic neighbors. The jury particularly liked the color chosen for the taller section, it is quiet and simple, and delightfully focuses attention on the historic art deco façade to the right. The large outdoor seating area adds to the public space while respecting the line of the street façade. The owner and his team included innovative ways to support retail in the final design. The team produced a project which is sensitive to the context and a resource for the entire neighborhood." "At Southern Grounds Avondale, the goal of the design team was to create a warm, refined space that fits in with the culture of the neighborhood yet brings something new and fresh to this historic district. Using SoGro San Marco as a starting point, we took the established brand colors and elements and modified them to create a custom palette appropriate for this flagship location." - Jessica White, Senior Interior Designer | Associate Group 4 Design delivers innovative design and outstanding project management with a collaborative approach. Ready to work with the Group 4 team? Contact us today.
Pegi Hoffman is a Project Manager/Architect at Group 4 Design. She attended University of Florida, where she obtained a Master of Architecture. We asked Pegi what she considered to be her professional superpower: I like to know everything, so my head is full of facts. Professional Experience:
How do you like to have fun?: In my spare time I like to play with cars. My daily driver is a 2019 Camaro that I don't get to drive as fast as I would like. I also have a 1997 Z3 project car that is stuck in Pensacola for now. Since I also love photography, each of my cars has their own (woefully outdated) Instagram page (InMyMaro & Floribimmer). When I'm not playing with cars, there's a good chance I'm out exploring trails and looking for wildlife. What do you think makes G4 different and why did you choose to work here? It was obvious from the moment I stepped through the door that personality plays a huge role in G4. We may be a diverse group, but care has been taken to make sure that those who work here get along well together. It makes even the most hectic day more enjoyable to know that my coworkers are always there for me. Group 4 delivers innovative design and outstanding project management with a collaborative approach. Ready to work with the Group 4 team? Contact us today.
Elegance, comfort and breezy style comes to mind when looking at the design of the Aphora Marina San Pablo Coach Homes. 2 and 3- story townhomes wrap beautifully around a Marina located on the Intracoastal, allowing for easy access to boats, fishing, and kayak launches. Ideally planned units ranging between 2,363- 2,810 sf, encompassing bright, modern and open floorplans which are designed to promote luxury and comfort. You can find Coastal and Mediterranean transitional colors and furniture inside of the units and a variety of breezy landscaping around each building. Although Aphora was created in 2 separate phases, the homes come together effortlessly to create a union of similarity, and design. Phase 1 involved creating 11 total units, and phase 2 brought an additional 14 units to the site.
There's also a 5,000 sf yacht club with open-air seating, fireplaces and plenty of room to gather with friends and family at the full bar area and catering kitchen. Group 4 Design received an outstanding award in each category entered at the 2020 ASID North Florida Design Competition Hospitality- 2nd Place, TPC River Highlands Client- PGA Tour Project Designer- Valerie Backmann Design Team- Leigh Gunn The submitted project is a 42,000 sf clubhouse for a private golf course, replacing the existing club on the site. After an 18-month design process, the entire demolition and new build took place within 11 months between scheduled events hosted by the course. The designer’s role and scope of the project included program coordination with the ownership team and initial space planning, all the way through installation of the designer-procured FFE package. Extensive coordination with the owner, offsite architect, and consultant teams resulted in a seamless construction administration process, even during the accelerated construction schedule. Interior finish selection, specification of decorative plumbing and lighting fixture packages, and millwork design and detailing were all developed under the concept of ‘an updated and upgraded classic Connecticut farmhouse with seaside influences’. The clubhouse features a restaurant with bar, wrapping patios with views of the course, fully outfitted retail golf shop, multi-function and board rooms, and men’s and women’s locker room / lounge suites. Additionally, a 4,500 sf event hall and adjacent event lawn are available for hosting weddings, large banquet functions and corporate events. Design elements include classic detailing such as crisp white painted trim and wainscoting, metal accents, and timeless fixtures. On-trend saturated accent colors in paint and wallcovering, floor finishes, and furniture fabrics were combined with warm and warm wide plank, white oak flooring for a traditional, yet updated feel. Overall the finished club was received exceptionally well by the ownership, membership, and community at large. Vendor/ Spec Information
Wood Flooring – Nydree – Allison Sapp Carpet – Bentley – Barbara Jo Trimble Carpet – Milliken – Rosie Sterling Tile – Crossville Studios, Bedrosian, Ceramic Technics (Kimberly Beyerlein) Wallcovering – National Wallcovering – Katie Hannigan Quartz Surfacing – Cambria Ceilings – Armstrong – Bill Mendek Custom Signage – Level Signs – Mike Yeoman Custom Millwork Fabrication – Millwork One Window Coverings – Middlesex Shades & Blinds – Mike Uliano Contract Furnishings – Office Environments & Services – Mel Schock Billiards Furnishings – Billiard Factory – Erik Decious FFE Installation – e3 Installations – Erick Negron FFE Installation – Commercial Furniture Services Corporation – John Reilly Jr Group 4 Design received an outstanding award in each category entered at the 2020 ASID North Florida Design Competition Healthcare- 1st Place, The Groves at Canopy Client- The Vestcor Companies Project Designer- Lori Avampato Design Team- Joey Rivera, Valerie Backmann, Karie Kovacocy With almost 20,000 square feet of shared amenity space, this senior living project offers all of the luxuries of a resort hotel while providing the comfortable feeling of a grand southern estate. The interior design takes inspiration from the architectural style of the surrounding neighborhood. A welcoming two story entry hall is divided by a double-sided fireplace that connects to an open piano lounge overlooking the courtyard, providing a variety of locations for residents to relax and socialize. The design team worked to seamlessly blend traditional detailing with a more transitional overall feel for the community. A contemporary carpet plank tile with subtle organic patterns mimicking the canopy of the large oak trees surrounding the building is paired with wood flooring laid in a traditional herringbone pattern in the common areas. Sleek modern detailing of the mantle and bookcases surrounding the fireplace in the library lounge contrast with traditional stained wood ceiling beams that align with window treatments in the same warm tones of the beams. The cozy bistro features detailed wood paneling on the front face of the bar and a weathered brick backsplash at the back bar with open shelves and brass hardware. The spa is filtered with natural light highlighting painted nickel board walls dividing the treatment areas from the relaxation room. The client’s goal of achieving a luxurious setting conducive to providing attentive care for both assisted living and memory care residents was successfully achieved thru the design of the project. Vendor/ Spec Information
Flooring: Mohawk, Atlas, Everstep Tile: Crossville, Ceramic Technics, Trinity Surfaces Paint: Sherwin Williams Wallcoverings: MDC, National Wallcovering, Maharam Quartz Countertops: Wilsonart Specialty Panels: 3 Form Vendors: Daniel Paul, ERG, Fairfield, Falcon, Four Hands, Florida Backyard, HContract, Hooker, Indiana Furniture, Kellex, Kwalu, Shelby Williams, Arc-Com, Carnegie, Surya, Swavelle, Uttermost Installation partners: Office Environments & Services, e3 Installation Services Group 4 Design received an outstanding award in each category entered at the 2020 ASID North Florida Design Competition Multi-family: 1st Place, Luxor Club Client- Fort Family Investments Project Designer- Leigh Gunn Design Team- Ashley Bell, Joey Rivera, Karie Kovacocy The goal of this multi-family project was to create a sleek modern interior style that blended with the clean lines and materials of the architecture and captures the view of the surrounding nature preserve. The plan has a seamless flow from interior to exterior using expansive covered outdoor living rooms to encourage residents to enjoy the lush landscape. Taking its cues from the community name and the colors of the exterior of the building, the designer chose to dress up the warm wood tones with shimmering gold materials and flashes of red accents. The view from inside the front doors stretches across a hospitality zone that overlooks the luxury resort style pool. A wood ceiling that aligns with gold subway tile accent tile and shimmering gold wallcovering accents the seating and serving areas without interrupting the stunning view. The clubhouse has a top of the line fitness center energized with a brightly colored ceiling and high-performance carpet tiles and a high-tech internet gaming room with custom designed cabinets and panels for the monitors. Upstairs in the clubroom a kitchen with unobstructed views overlooking the preserve is adjacent to an open billiards room that features a specialty paint finish that reflects the natural light. The feeling of luxury emanates from interior materials and exterior views to accomplish the goals of the client to attract people to an elevated style of living. Vendor/ Spec Information
Flooring: J&J Flooring, Patcraft, Mannington Paint: Sherwin Williams, Scuffmaster Tile: Crossville, Ceramic Technics, Florim, Trinity Surfaces Wallcoverings: MDC, National Wallcovering, Wolf Gordon Quartz Countertops: Wilsonart, Caeserstone Specialty: 3 Form, Armstrong, Mechoshade Installation Partners: Office Environments & Services |
May 2024
|

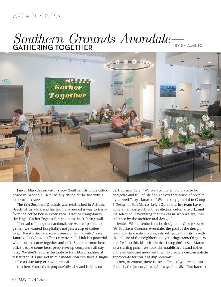
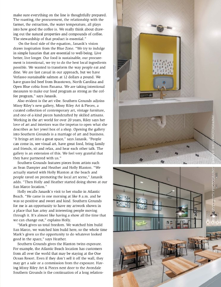
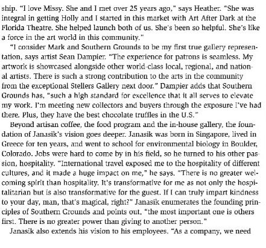
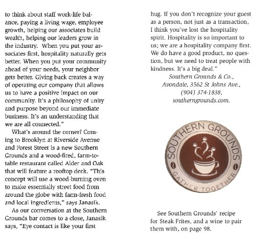
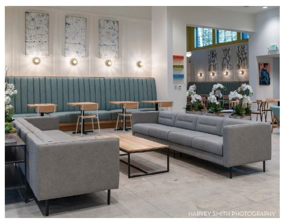
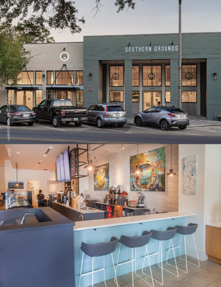
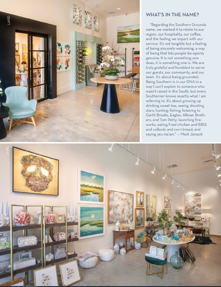
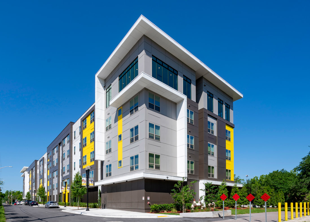
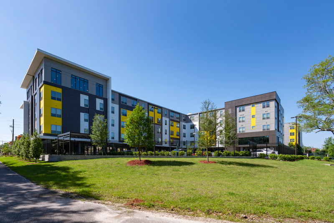
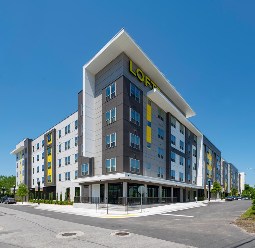

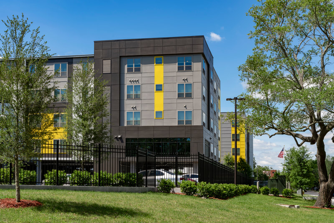
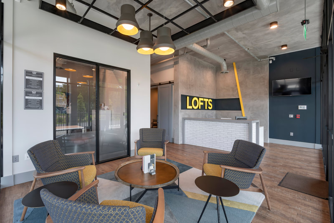
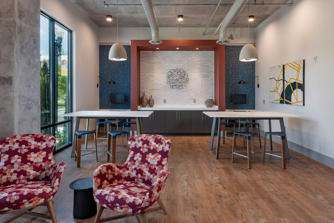
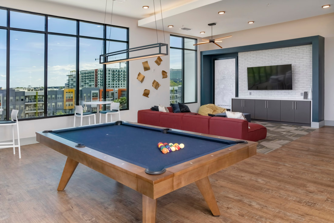
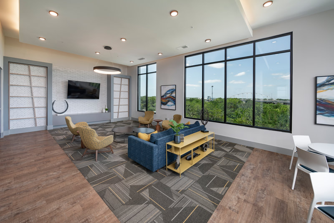
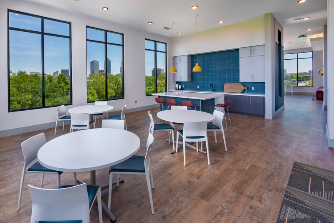
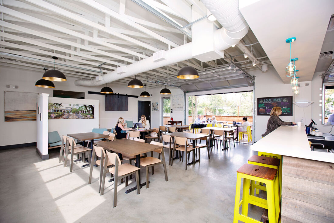
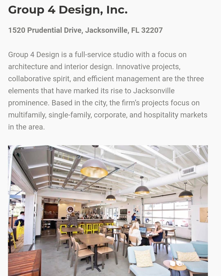
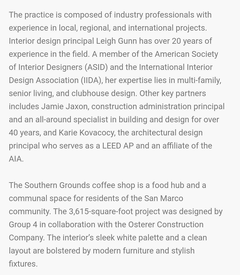
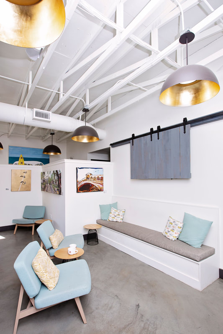
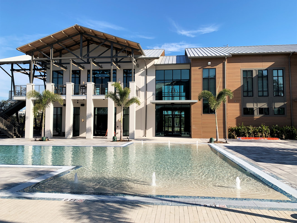
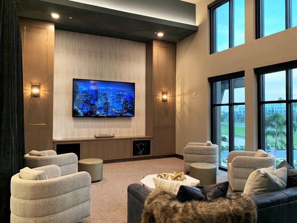
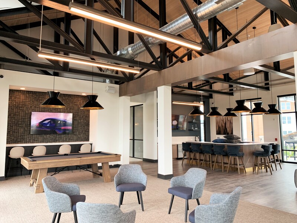
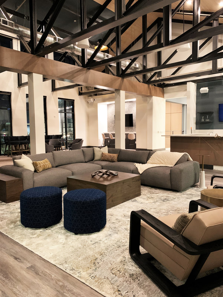
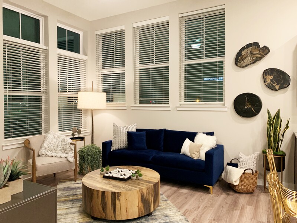
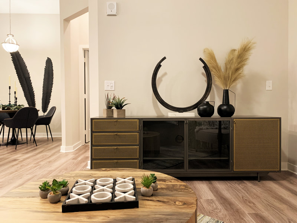
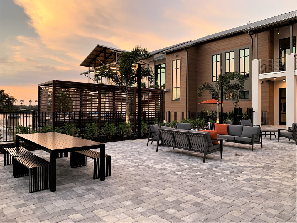
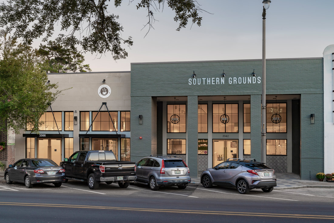
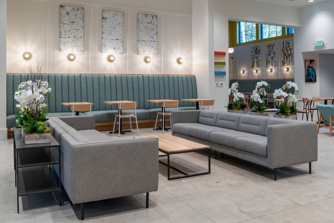
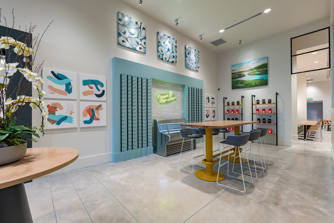
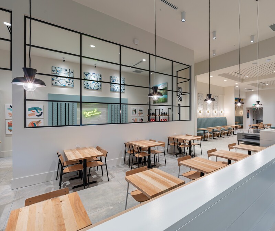
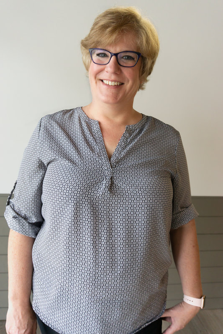
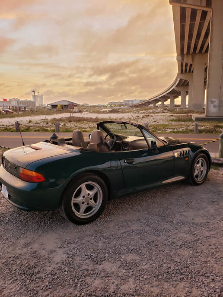
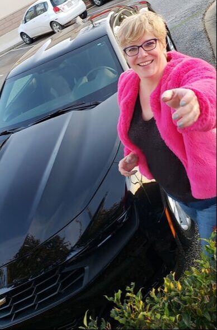
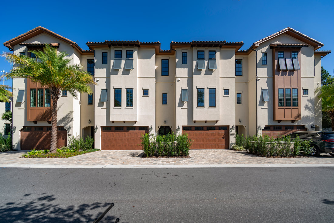
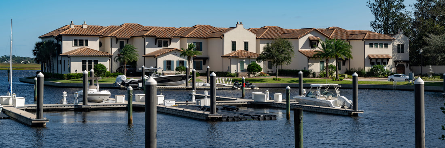
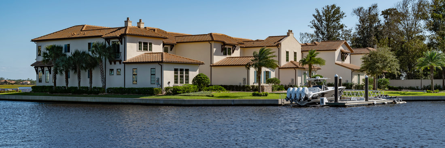
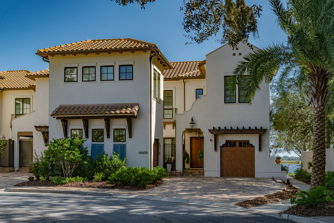
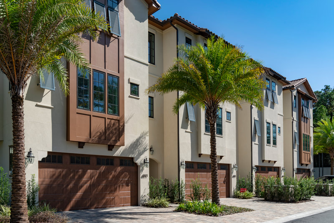
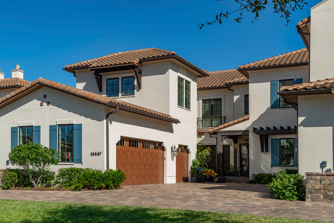
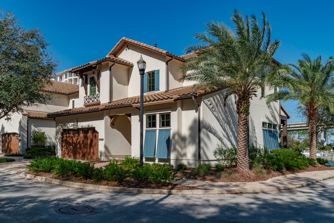
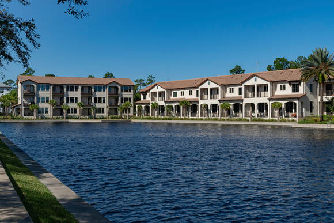

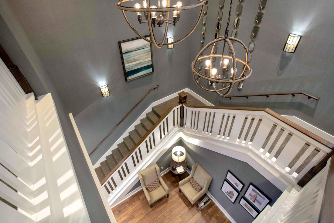
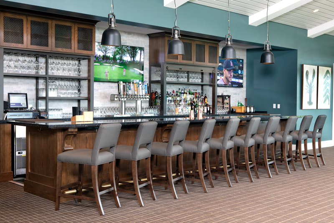
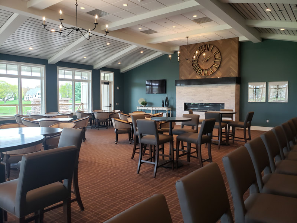
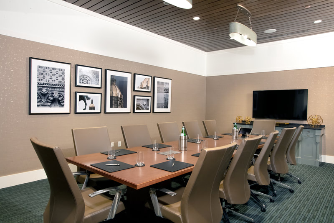
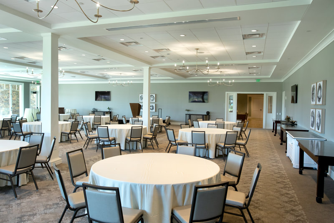
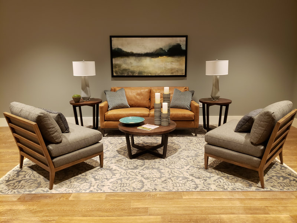
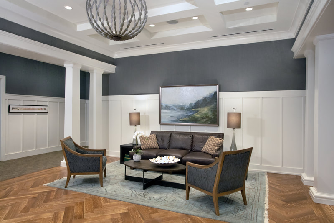
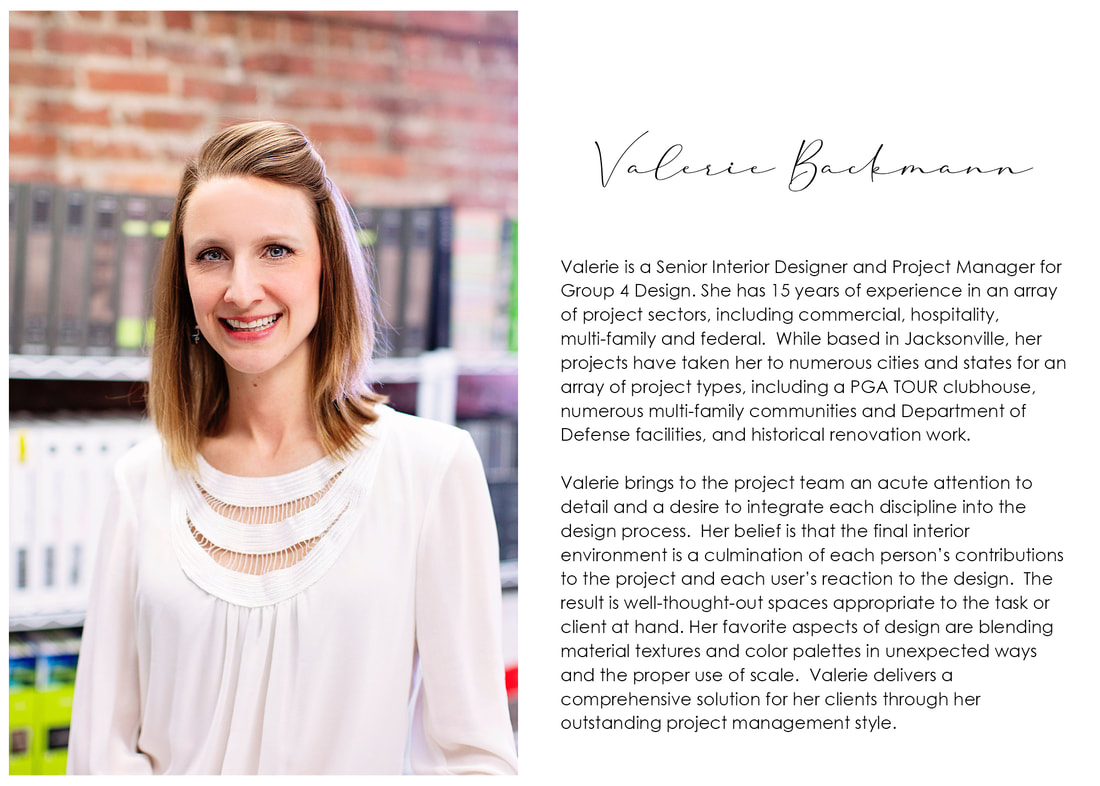

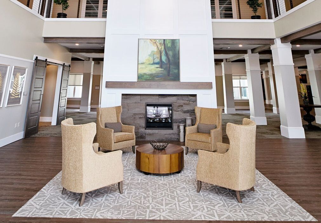
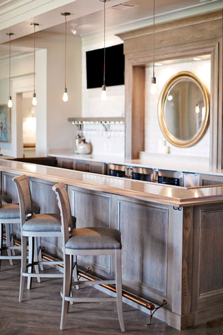



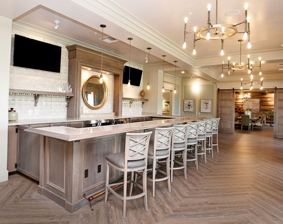
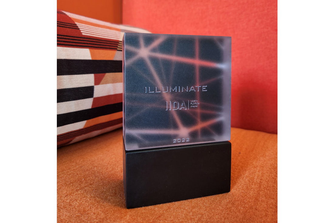

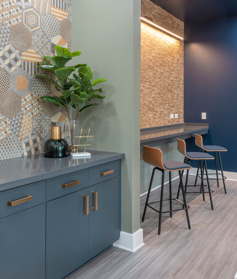
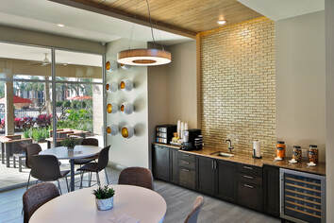
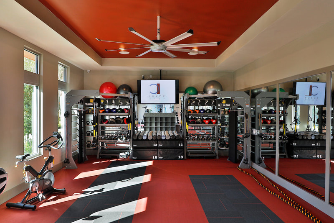
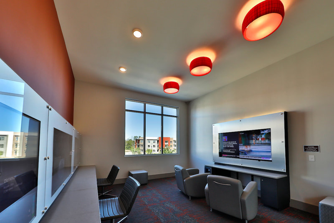
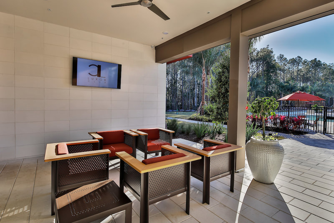
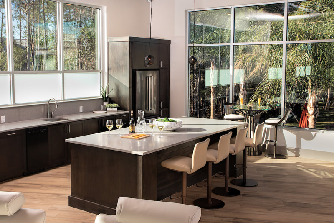
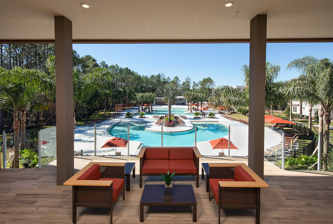
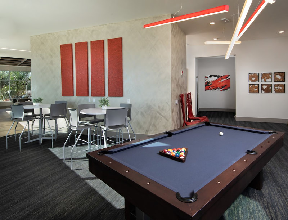
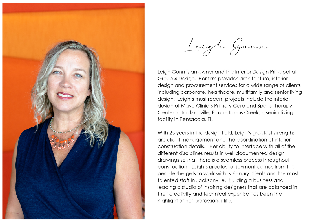
 RSS Feed
RSS Feed