|
Group 4 Design received an outstanding award in each category entered at the 2020 ASID North Florida Design Competition Multi-family: 1st Place, Luxor Club Client- Fort Family Investments Project Designer- Leigh Gunn Design Team- Ashley Bell, Joey Rivera, Karie Kovacocy The goal of this multi-family project was to create a sleek modern interior style that blended with the clean lines and materials of the architecture and captures the view of the surrounding nature preserve. The plan has a seamless flow from interior to exterior using expansive covered outdoor living rooms to encourage residents to enjoy the lush landscape. Taking its cues from the community name and the colors of the exterior of the building, the designer chose to dress up the warm wood tones with shimmering gold materials and flashes of red accents. The view from inside the front doors stretches across a hospitality zone that overlooks the luxury resort style pool. A wood ceiling that aligns with gold subway tile accent tile and shimmering gold wallcovering accents the seating and serving areas without interrupting the stunning view. The clubhouse has a top of the line fitness center energized with a brightly colored ceiling and high-performance carpet tiles and a high-tech internet gaming room with custom designed cabinets and panels for the monitors. Upstairs in the clubroom a kitchen with unobstructed views overlooking the preserve is adjacent to an open billiards room that features a specialty paint finish that reflects the natural light. The feeling of luxury emanates from interior materials and exterior views to accomplish the goals of the client to attract people to an elevated style of living. Vendor/ Spec Information
Flooring: J&J Flooring, Patcraft, Mannington Paint: Sherwin Williams, Scuffmaster Tile: Crossville, Ceramic Technics, Florim, Trinity Surfaces Wallcoverings: MDC, National Wallcovering, Wolf Gordon Quartz Countertops: Wilsonart, Caeserstone Specialty: 3 Form, Armstrong, Mechoshade Installation Partners: Office Environments & Services
0 Comments
Group 4 Design received an outstanding award in each category entered at the 2020 ASID North Florida Design Competition Government/ Institutional- 1st Place, Lofts at Jefferson Station Client- The Vestcor Companies Project Designer- Jessica White Design Team- Jackie Maslan, Ashley Bell, Karie Kovacocy This multi-story 133-unit workforce housing community is located in a long-neglected but growing Downtown neighborhood and ties in with a nearby public transportation route, providing convenient access for residents. Influenced by its urban setting, the design utilizes bold colors to accent a warm industrial base palette that includes concrete breeze block, exposed ceilings, and light oak wood-look LVT reminiscent of old warehouse flooring. Downstairs in the leasing and hospitality area, custom murals, painted on the sides of many downtown buildings, were brought inside and used as an eye-catching element to draw potential residents in when passing by on street level. Positioned on the fourth floor with double-height ceilings, the main club room features views of the Downtown skyline, perfect for evening gatherings with friends. A bar with kitchenette features custom banquettes designed to mimic elements of the building exterior, open-cell ceiling elements with exposed duct work to continue the industrial aesthetic, and pieces from local artists. The adjacent lounge with custom wood focal element highlighted by cove lighting provides a more intimate area for residents to watch TV or play a round of pool with friends. All around, this community’s fresh take on the urban industrial aesthetic provides a welcoming space for residents to call “home.” Vendor/ Spec Information
Flooring: Shaw Contract – Rebecca Crosby Paint: Sherwin Williams Murals: Kristin Cronic Fine Art, Artistree Backsplash at Bar: Ceramic Technics – Kimberly Beyerlein Dimensional Wood art at Bar: Pattern Shape Art at Closing Room: “Walks of Life” by Keith Doles Wood Wall Panels: 3M DI-NOC – Designtex – Holli Blasco Quartz Countertops: Caesarstone – Patty Grafton Furniture: OE&S Jacksonville, Contract Source Jacksonville, National Office Furniture, Billiard Factory, OFS, Source, VIA Seating, ERG International, Carnegie, ArcCom, Maharam, DesignTex Project Photography: Sue Barker - Root Photography Photography Framing: JHP Art Consulting and Ryan Ketterman Photography Places that Rock! Group 4 Design has been named one of the best places to work in Jacksonville. We are a multi-discipline design firm with an emphasis on amenity, assisted living and multi-family architecture. We strive to bring new ideas and philosophies to these established markets with creative and innovative solutions. We pride ourselves on having energetic and passionate project architects and designers and are looking to add new team members.
SENIOR PROJECT MANAGER POSITION / STUDIO LEAD We are now looking to add a motivated unlicensed/licensed architect or experienced project manager to join our creative and social work environment. Experience of 10+ years is required with a solid understanding of project and client management, consultant coordination, constructability of wood, steel, masonry detailing, and team leadership. All candidates must have the knowledge of AutoCAD and Revit, the ability to establish and maintain schedules and self-perform project construction administration/site observations. Please contact Group 4 Design, Inc. with all inquiries. Karie Kovacocy, Principal Architect [email protected] Adina Jarlsberg, Graphic Designer/ Marketing Coordinator [email protected] 904.353.5900 : www.g4designinc.com Starling at Nocatee is a one-of-a-kind senior living community that provides luxurious amenities tailored to maximize comfort and vitality. Group 4 Design's focus was on the architecture and safety, both inside and out.
It is a 174,000 sq. ft. stunning design with 68 Assisted Living units, along with 20 Memory Care units located in the heart of Nocatee. |
May 2024
|


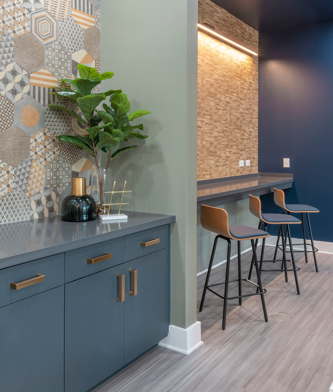
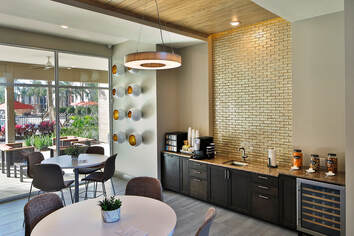
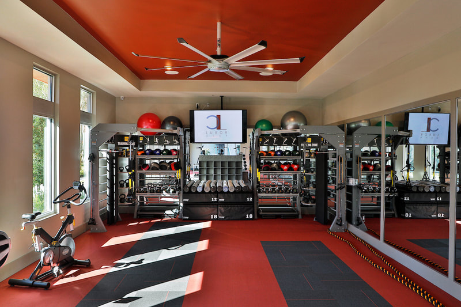
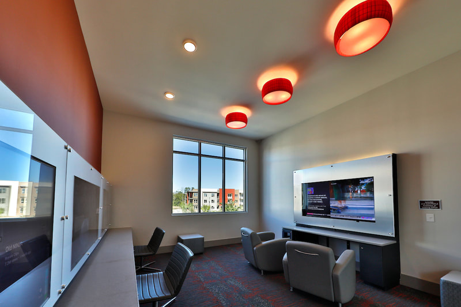
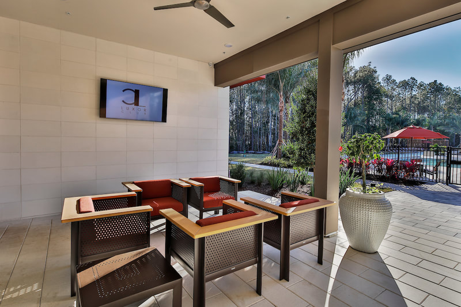
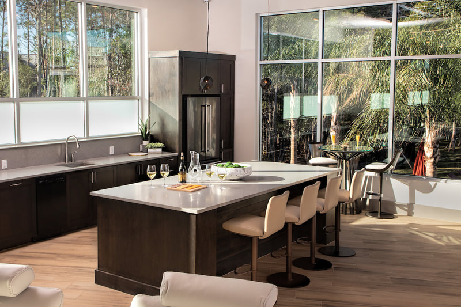
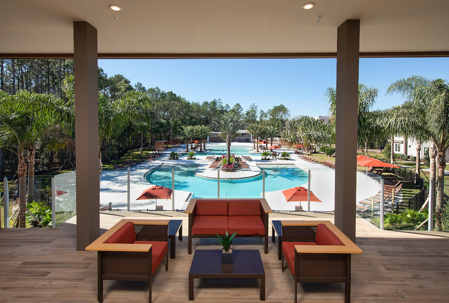
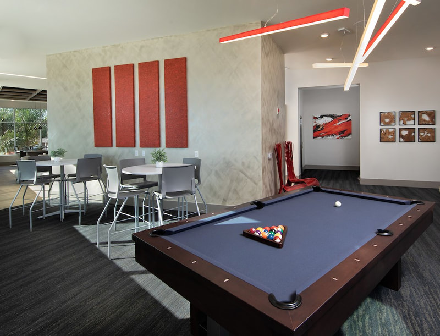
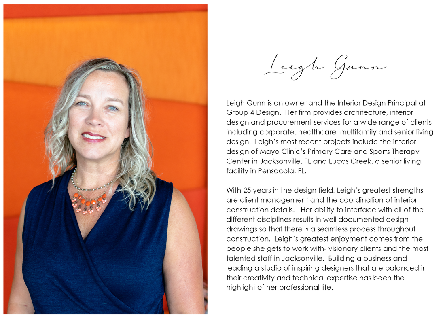

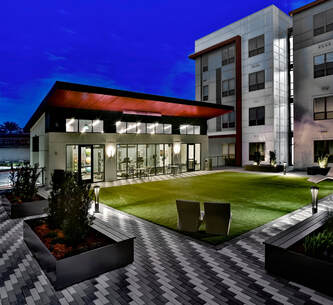
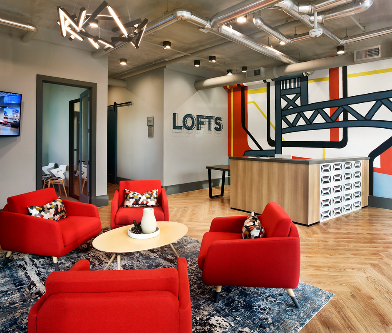
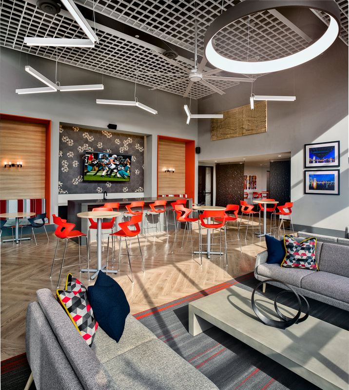
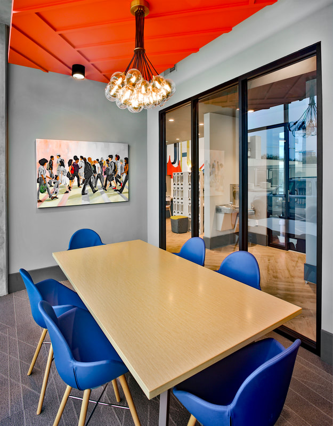
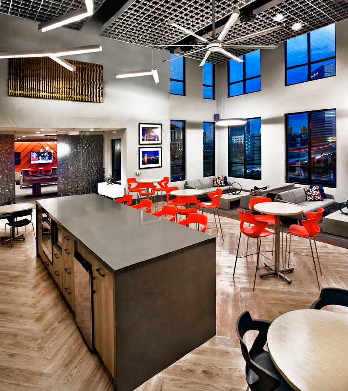
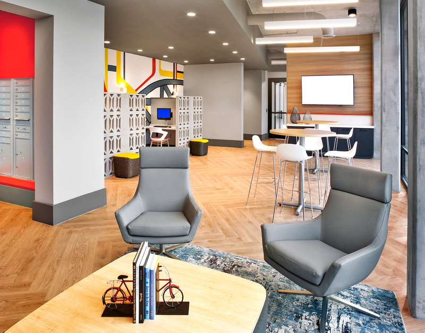
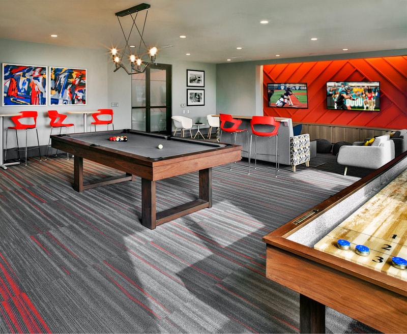
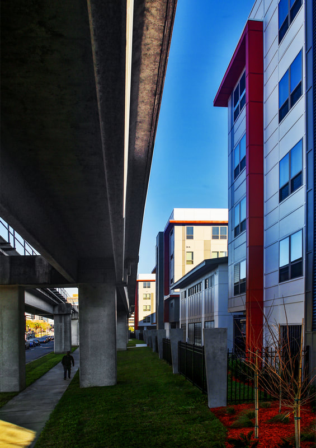
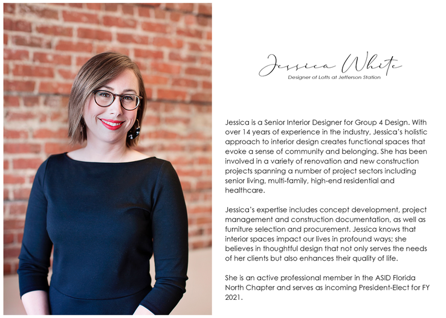
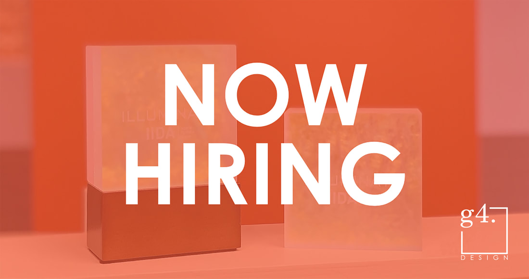
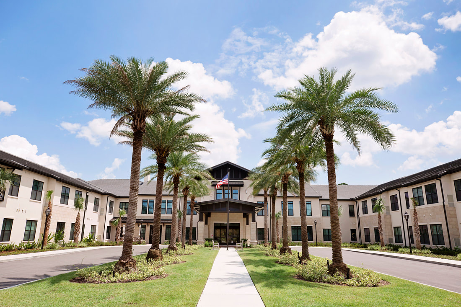
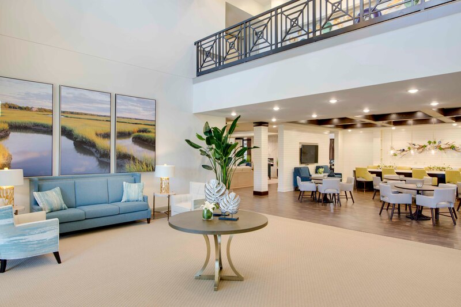
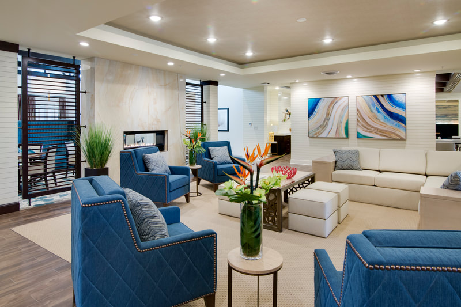
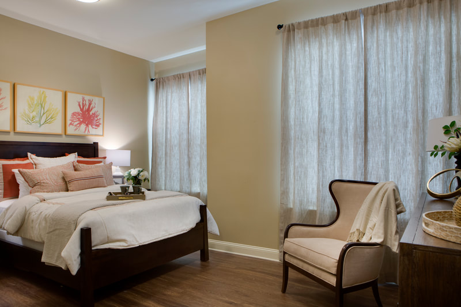
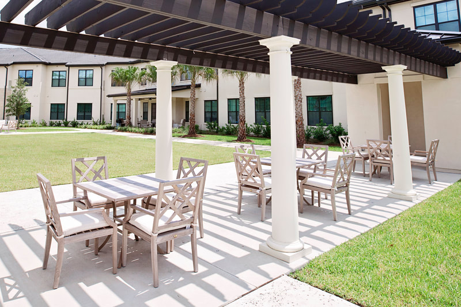
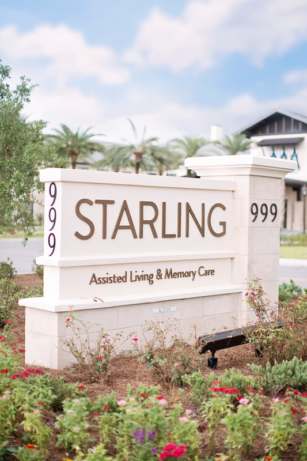
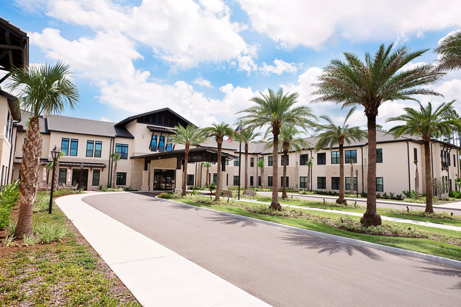
 RSS Feed
RSS Feed