|
Prior to officially closing in 2018, 1939 Hendricks was also home to Club Jacksonville, a men-only day spa and resort. Where you are standing is the former location of the indoor pool, saunas and steam rooms. In honor of providing a safe-haven and social atmosphere for the LBGTQ community in a time where all lifestyles were not welcomed, we installed rainbow tile in our shower room, located inside the adjacent restroom.
0 Comments
Built in 1952 and designed by W. Kenyon Drake & Associates Architects & Engineers, the Peninsular Life Insurance Company opened its Jacksonville branch office at 1939 Hendricks Avenue. The insurance company occupied the second floor, while the first floor was designed for three individual storefronts. All the exterior openings you see today are the original door and window locations from the 1952 design.
The exposed floors, ceilings and sturdy structural are all a nod to original design, standing up to 71 years of changing times. G4 is proud to have restored this architectural gem back to its mid-century modern glory. Group 4 Design provides fresh innovative projects that are curated to each client individually and skips ego-driven design in favor of team-driven collaboration. When the 4 partners formed Group 4 Design during the recession in late summer of 2009, they would have never predicted that they would have survived and thrived through a flood and a pandemic by 2023. The intention to create a collaboration of partners with different areas of expertise was the foundation for the design firm. Fred Cheek’s (retired 2016) experience in residential architecture and Karie Kovacocy’s experience in corporate architecture with their combined focus in multi-family paired well with the expertise of Leigh Gunn in interior design and Jamie Jaxon in construction. Group 4 brings a unique combination of talent and technical ability to every project, and we have fun doing it! The Rainbow RoomPrior to officially closing in 2018, 1939 Hendricks was also home to Club Jacksonville, a men-only day spa and resort. Where you are standing is the former location of the indoor pool, saunas and steam rooms. In honor of providing a safe-haven and social atmosphere for the LBGTQ community in a time where all lifestyles were not welcomed, we installed rainbow tile in our shower room, located inside the adjacent restroom.
G4’s plant committee oversees bringing the outside in. As we begin the process of moving into our new space, plants, greenery, and the concept of biophilic office design have become important. Humans have an intrinsic bond with nature. Biophilic design is the concept of taking this bond with nature and applying it to our workspaces. Unsurprisingly, studies have shown bringing nature inside reduces staff stress levels, boosts creativity and increases concentration levels.
The committee’s goal was to compliment the original mid-century modern design of 1939 Hendricks Avenue in an architectural fashion. All plants were acquired from our knowledgeable San Marco neighbor Foliahōm. Their website is listed below: https://www.foliahomjax.com/ Early stages of the design process include hand sketches to aid convey the design style to our clients, these are some examples of that process on some of our projects. Ranging from our previous years designing single family, to now focusing our efforts only on Multi-family and mixed-use.
Designed by Joey Rivera, Senior Project Designer at Group 4 Design To read more about our projects, please visit the WORK section on our website. Inspired by the historic location of our office in San Marco, this mural portrays Group 4’s (G4) past, present, and future impact on the neighborhood and greater Jacksonville area.
The designer’s use of energetic and vibrant colors seeks to capture the firm’s part in the palpable revitalization and growth of San Marco, Jacksonville. Our contemporary is not only a new era for San Marco, but for the city of Jacksonville as whole. There is little doubt that the energy in Jacksonville is on the rise. Harnessing the concept of the city’s energy, the designer was eager to also represent the energy of the firm and its people through the usage of Group 4’s colors. The mural seeks to exhibit the passion that G4 employees have about working in their greater context, as a part of something larger than themselves, to strive towards an environment and city we all can be proud of. The abstraction of a map of Jacksonville and silhouette of Downtown Jacksonville pays homage to the greater context of the city. Overall, this mural epitomizes the firm’s commitment to and integration with the neighborhood, city, and beyond. Group 4 is here to stay and is dedicated to serving its neighbors, partners, and clients to its greatest ability. Designed by Jerry Lee, Architectural Staff at Group 4 Design Painted by Keith Doles, local Jacksonville artist You can read more about Keith Doles and his other incredible art pieces HERE. |
May 2024
|

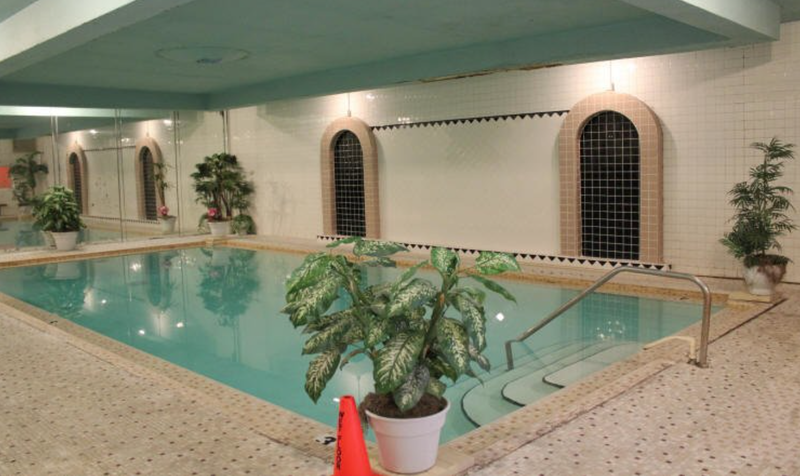
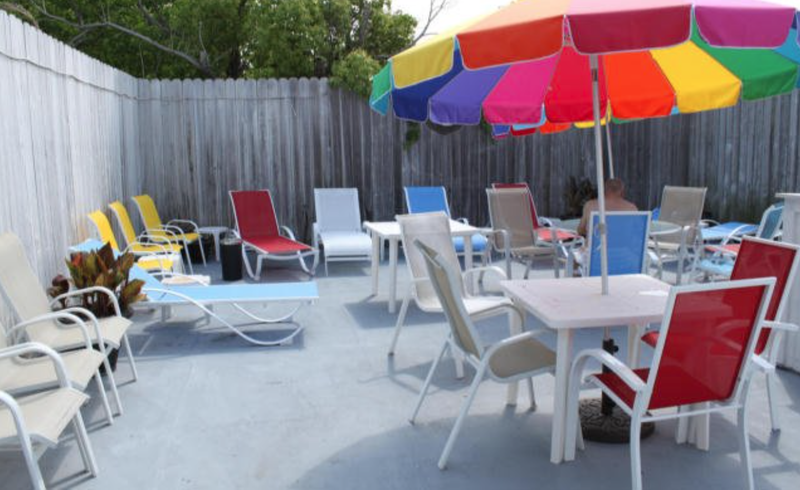
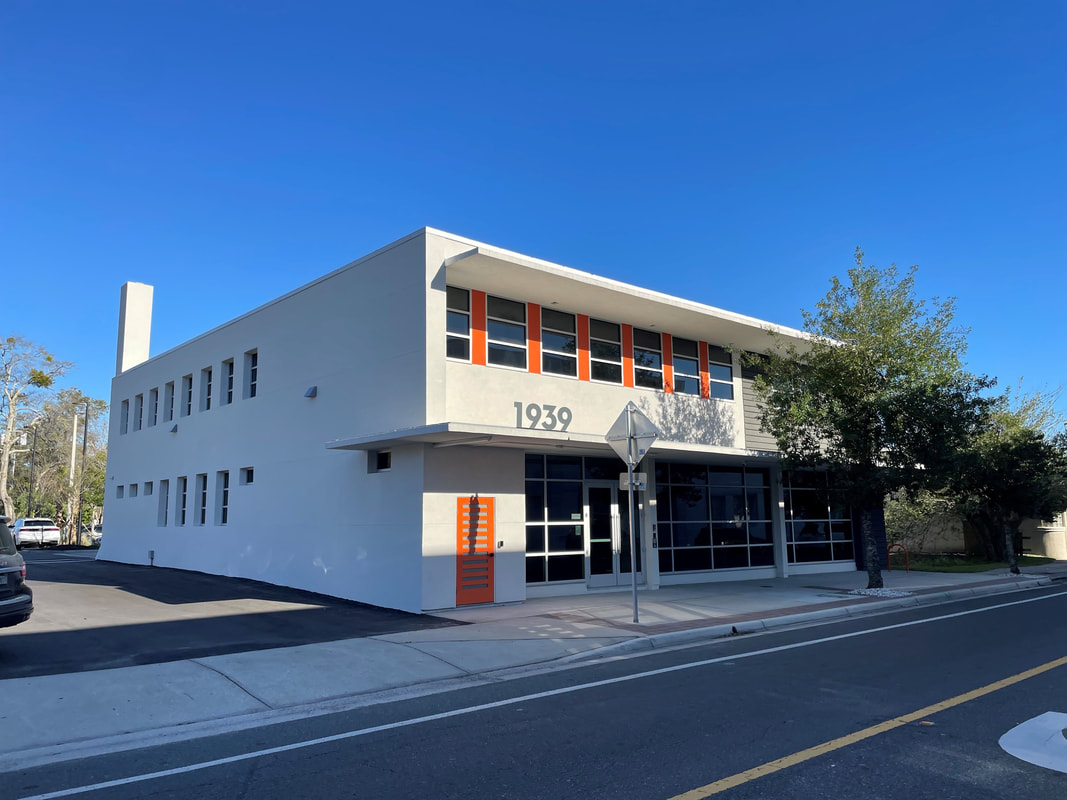
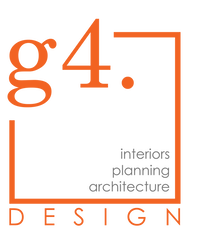
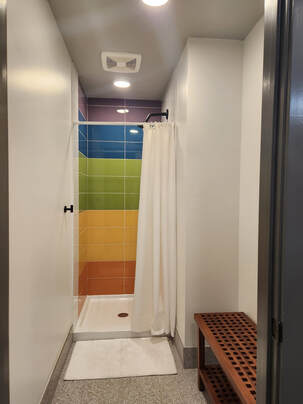
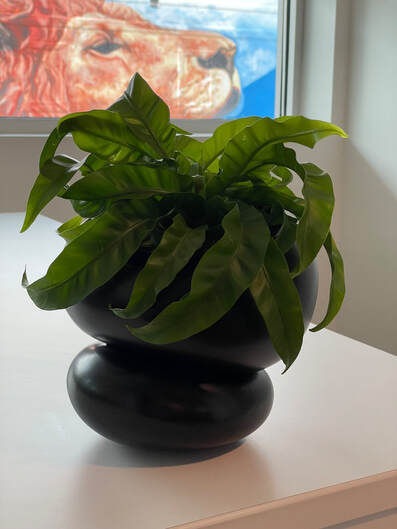
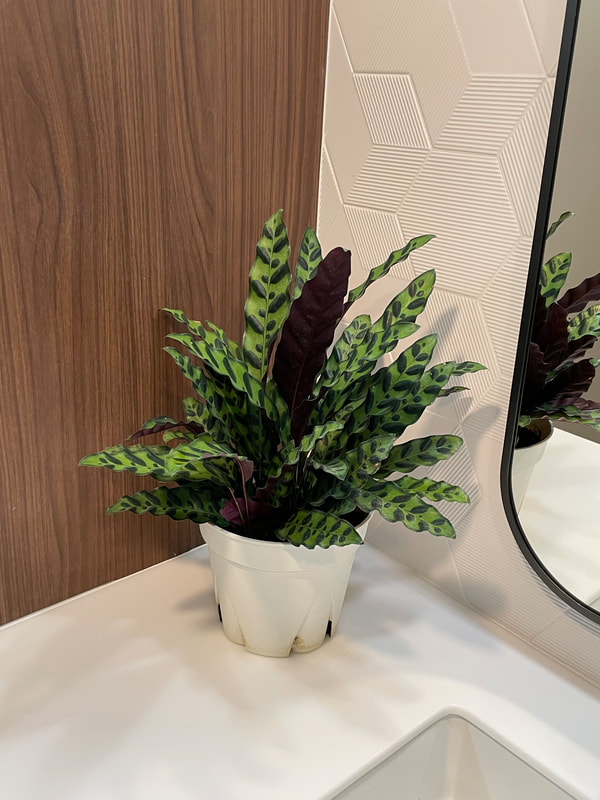
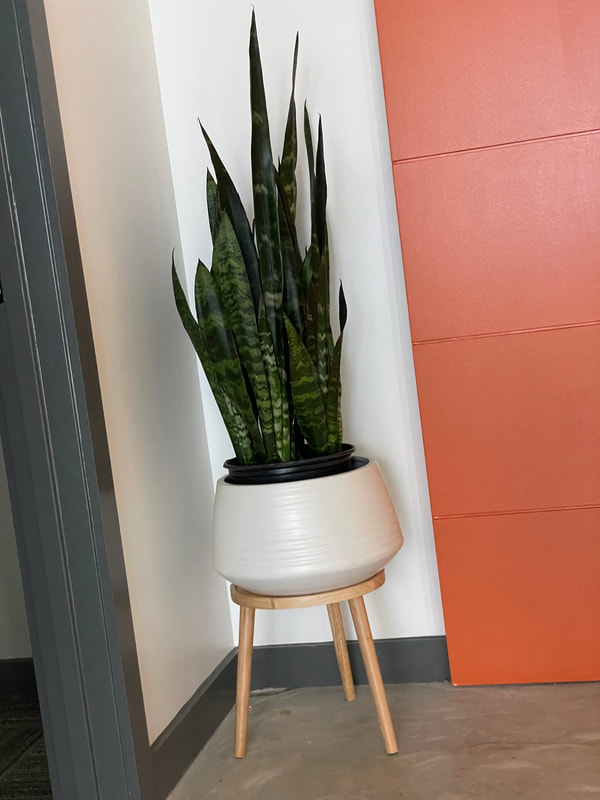
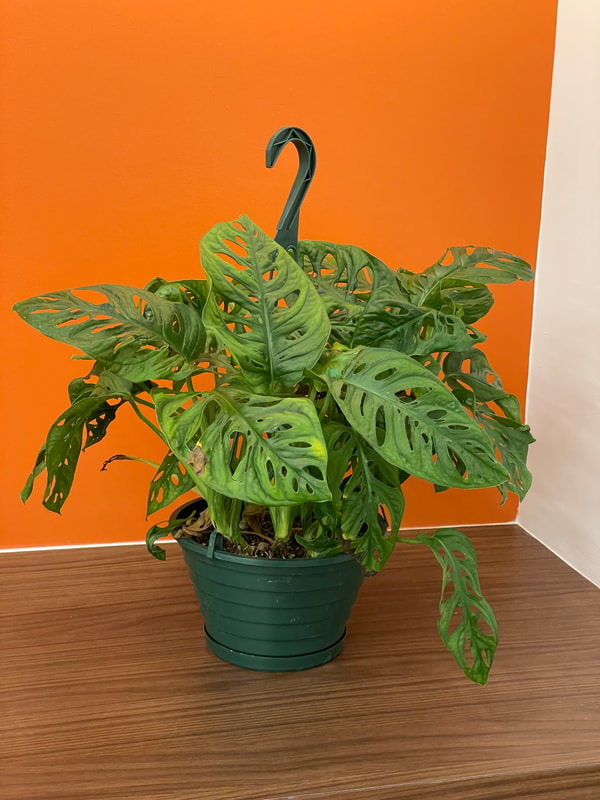
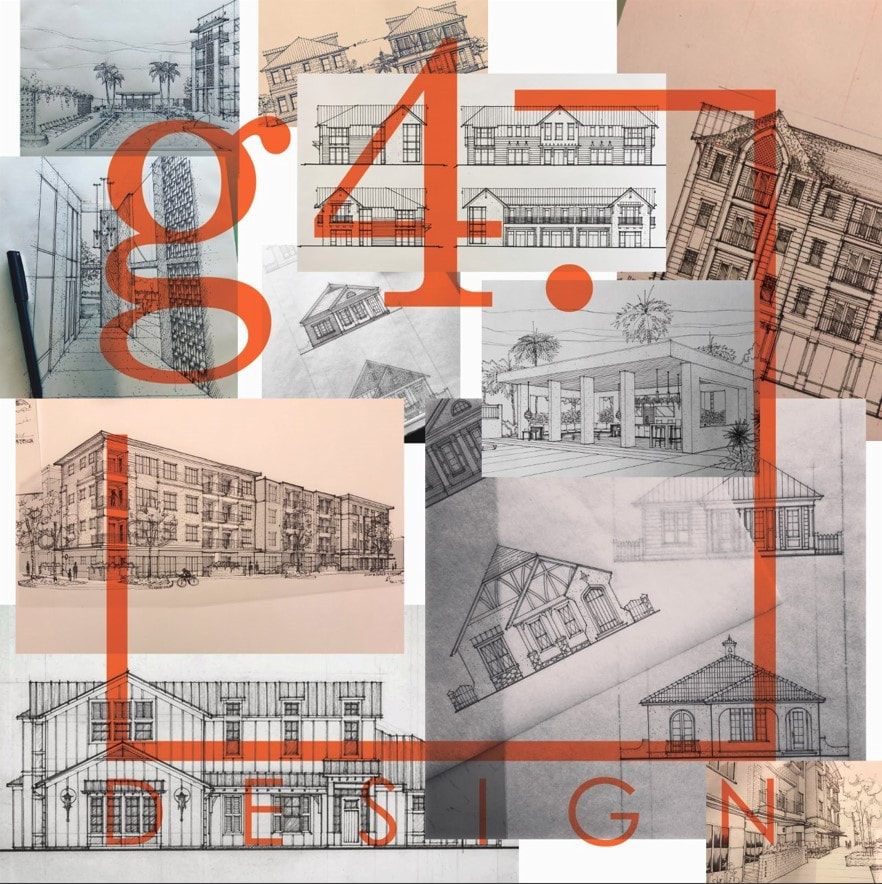
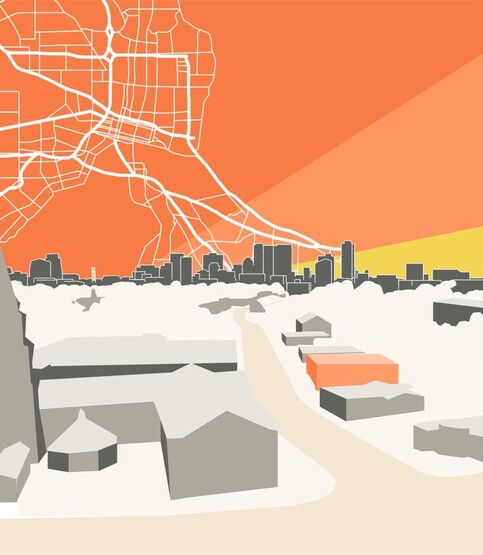
 RSS Feed
RSS Feed