|
Group 4 Design received an outstanding award in each category entered at the 2020 ASID North Florida Design Competition Hospitality- 2nd Place, TPC River Highlands Client- PGA Tour Project Designer- Valerie Backmann Design Team- Leigh Gunn The submitted project is a 42,000 sf clubhouse for a private golf course, replacing the existing club on the site. After an 18-month design process, the entire demolition and new build took place within 11 months between scheduled events hosted by the course. The designer’s role and scope of the project included program coordination with the ownership team and initial space planning, all the way through installation of the designer-procured FFE package. Extensive coordination with the owner, offsite architect, and consultant teams resulted in a seamless construction administration process, even during the accelerated construction schedule. Interior finish selection, specification of decorative plumbing and lighting fixture packages, and millwork design and detailing were all developed under the concept of ‘an updated and upgraded classic Connecticut farmhouse with seaside influences’. The clubhouse features a restaurant with bar, wrapping patios with views of the course, fully outfitted retail golf shop, multi-function and board rooms, and men’s and women’s locker room / lounge suites. Additionally, a 4,500 sf event hall and adjacent event lawn are available for hosting weddings, large banquet functions and corporate events. Design elements include classic detailing such as crisp white painted trim and wainscoting, metal accents, and timeless fixtures. On-trend saturated accent colors in paint and wallcovering, floor finishes, and furniture fabrics were combined with warm and warm wide plank, white oak flooring for a traditional, yet updated feel. Overall the finished club was received exceptionally well by the ownership, membership, and community at large. Vendor/ Spec Information
Wood Flooring – Nydree – Allison Sapp Carpet – Bentley – Barbara Jo Trimble Carpet – Milliken – Rosie Sterling Tile – Crossville Studios, Bedrosian, Ceramic Technics (Kimberly Beyerlein) Wallcovering – National Wallcovering – Katie Hannigan Quartz Surfacing – Cambria Ceilings – Armstrong – Bill Mendek Custom Signage – Level Signs – Mike Yeoman Custom Millwork Fabrication – Millwork One Window Coverings – Middlesex Shades & Blinds – Mike Uliano Contract Furnishings – Office Environments & Services – Mel Schock Billiards Furnishings – Billiard Factory – Erik Decious FFE Installation – e3 Installations – Erick Negron FFE Installation – Commercial Furniture Services Corporation – John Reilly Jr
0 Comments
Group 4 Design received an outstanding award in each category entered at the 2020 ASID North Florida Design Competition Healthcare- 1st Place, The Groves at Canopy Client- The Vestcor Companies Project Designer- Lori Avampato Design Team- Joey Rivera, Valerie Backmann, Karie Kovacocy With almost 20,000 square feet of shared amenity space, this senior living project offers all of the luxuries of a resort hotel while providing the comfortable feeling of a grand southern estate. The interior design takes inspiration from the architectural style of the surrounding neighborhood. A welcoming two story entry hall is divided by a double-sided fireplace that connects to an open piano lounge overlooking the courtyard, providing a variety of locations for residents to relax and socialize. The design team worked to seamlessly blend traditional detailing with a more transitional overall feel for the community. A contemporary carpet plank tile with subtle organic patterns mimicking the canopy of the large oak trees surrounding the building is paired with wood flooring laid in a traditional herringbone pattern in the common areas. Sleek modern detailing of the mantle and bookcases surrounding the fireplace in the library lounge contrast with traditional stained wood ceiling beams that align with window treatments in the same warm tones of the beams. The cozy bistro features detailed wood paneling on the front face of the bar and a weathered brick backsplash at the back bar with open shelves and brass hardware. The spa is filtered with natural light highlighting painted nickel board walls dividing the treatment areas from the relaxation room. The client’s goal of achieving a luxurious setting conducive to providing attentive care for both assisted living and memory care residents was successfully achieved thru the design of the project. Vendor/ Spec Information
Flooring: Mohawk, Atlas, Everstep Tile: Crossville, Ceramic Technics, Trinity Surfaces Paint: Sherwin Williams Wallcoverings: MDC, National Wallcovering, Maharam Quartz Countertops: Wilsonart Specialty Panels: 3 Form Vendors: Daniel Paul, ERG, Fairfield, Falcon, Four Hands, Florida Backyard, HContract, Hooker, Indiana Furniture, Kellex, Kwalu, Shelby Williams, Arc-Com, Carnegie, Surya, Swavelle, Uttermost Installation partners: Office Environments & Services, e3 Installation Services |
May 2024
|


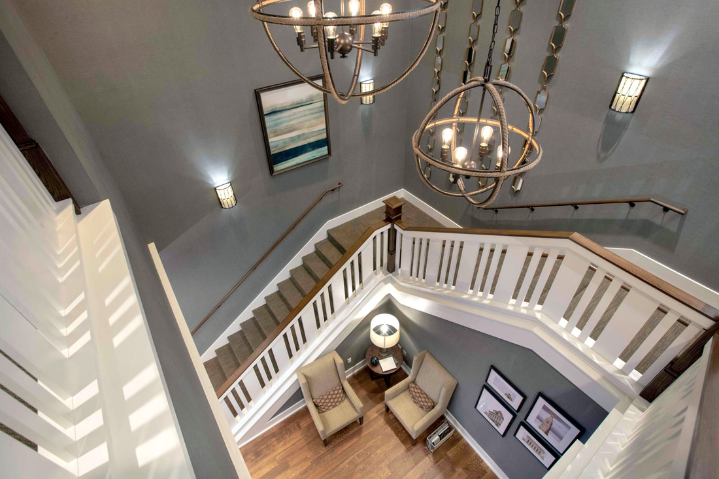
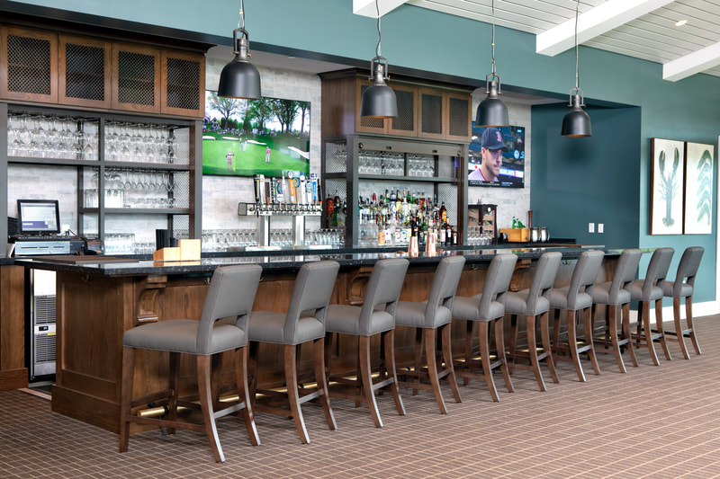
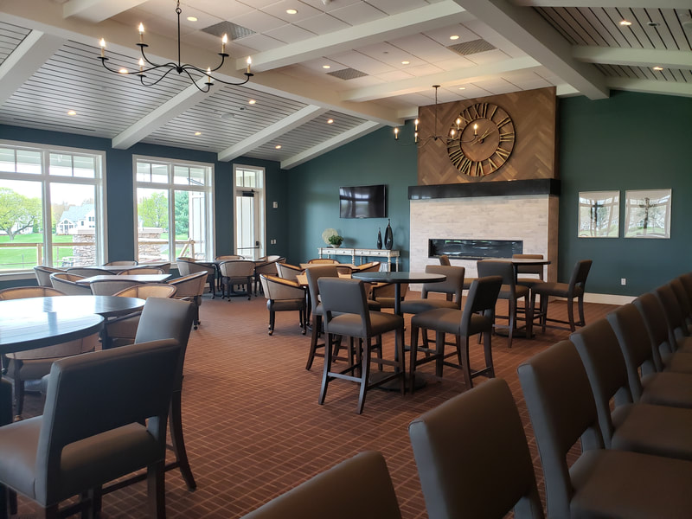
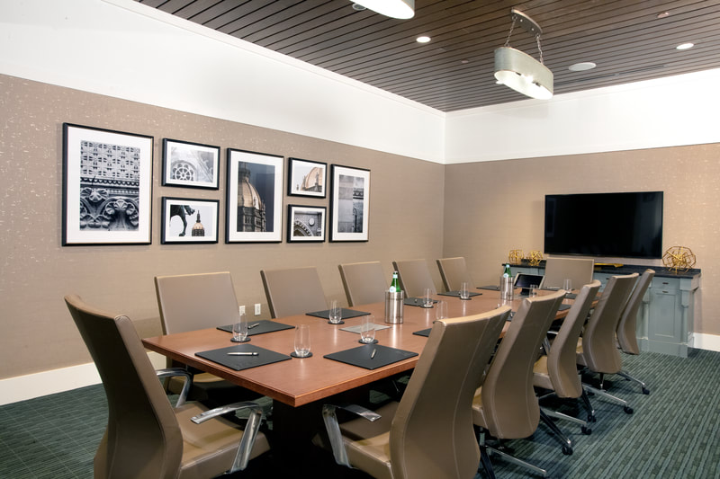
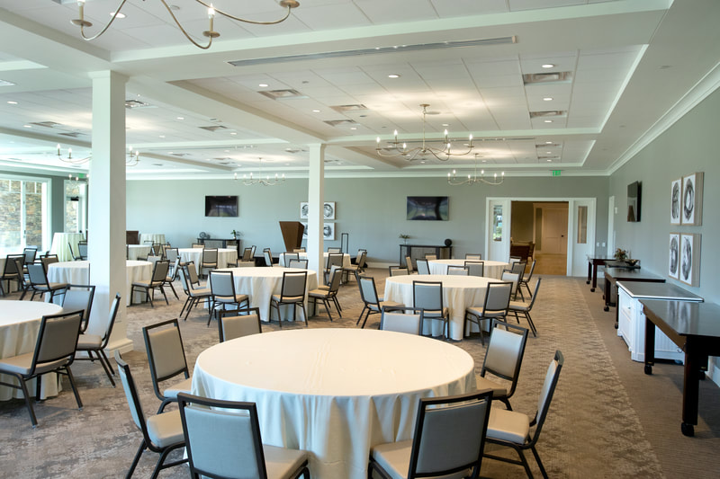
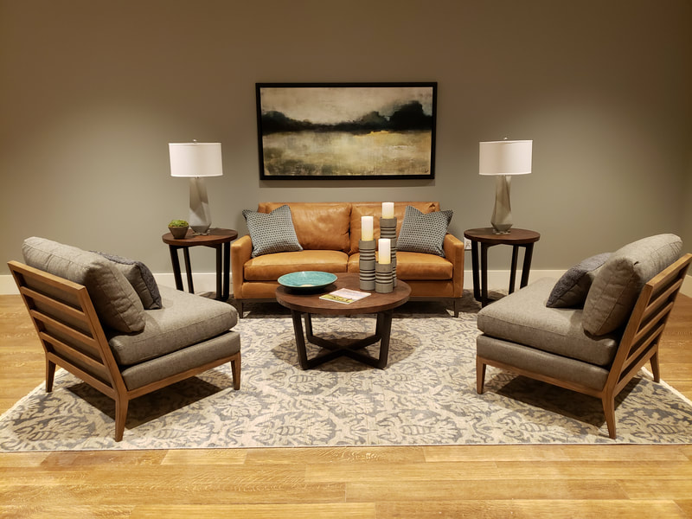
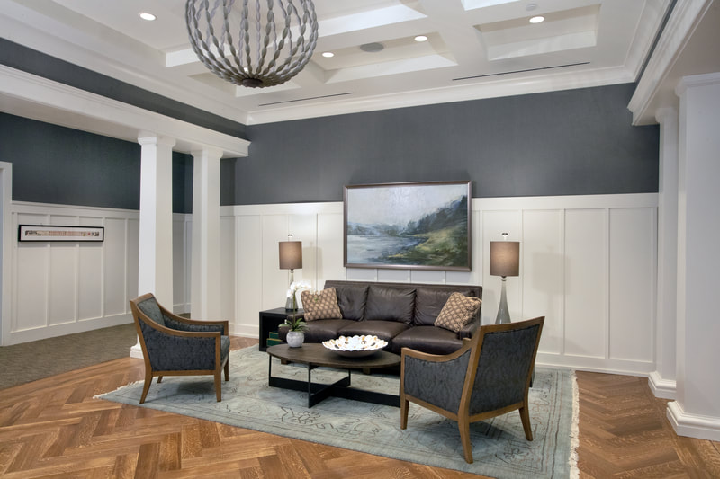
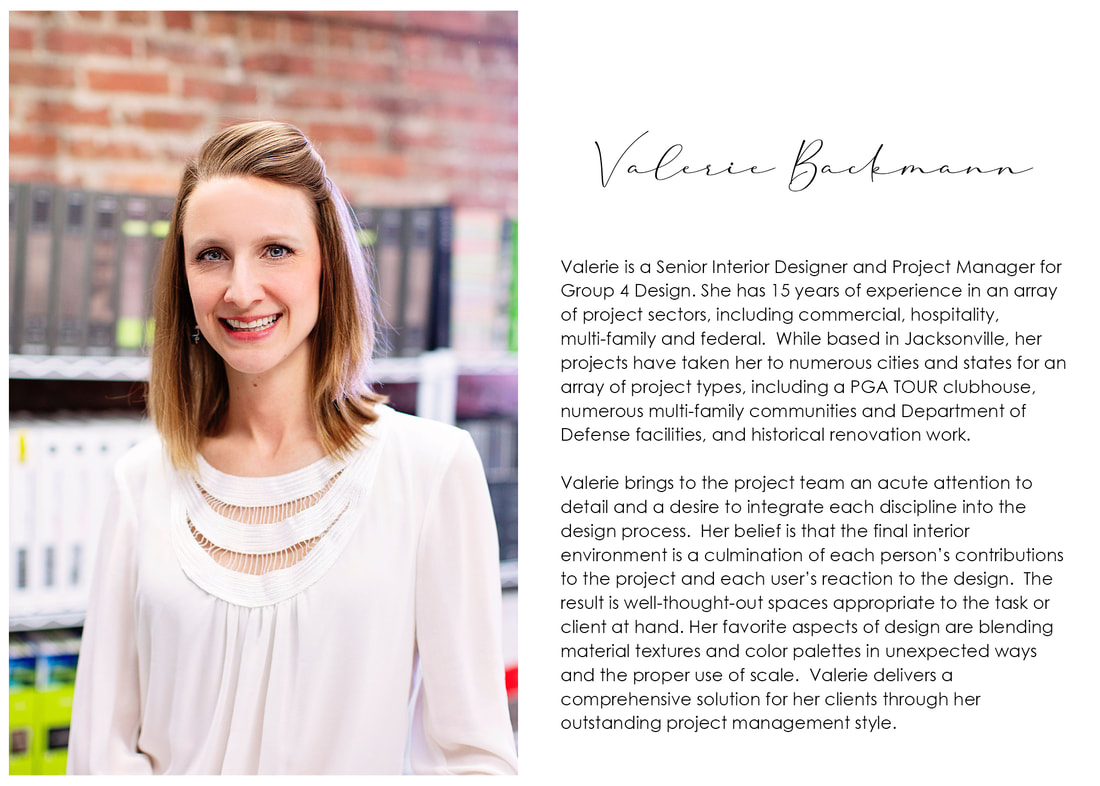

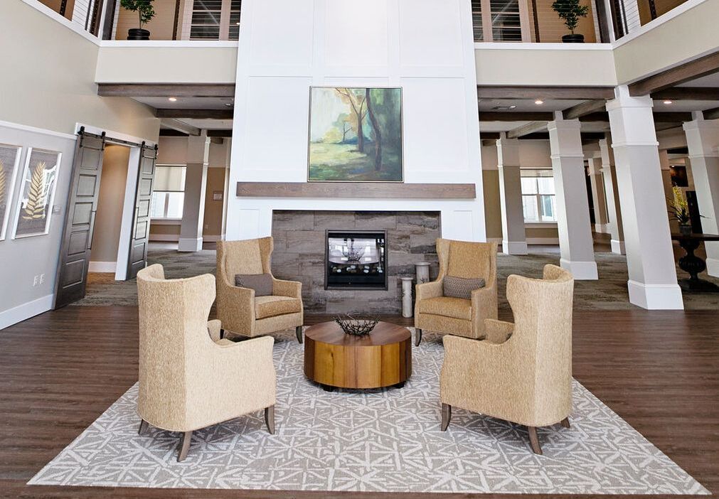
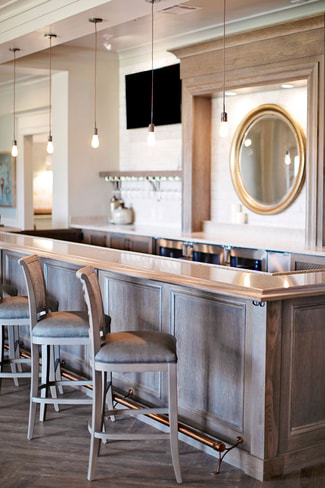



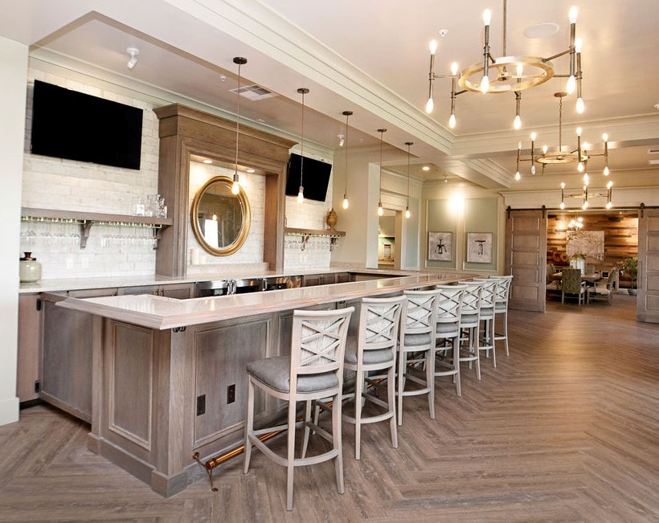
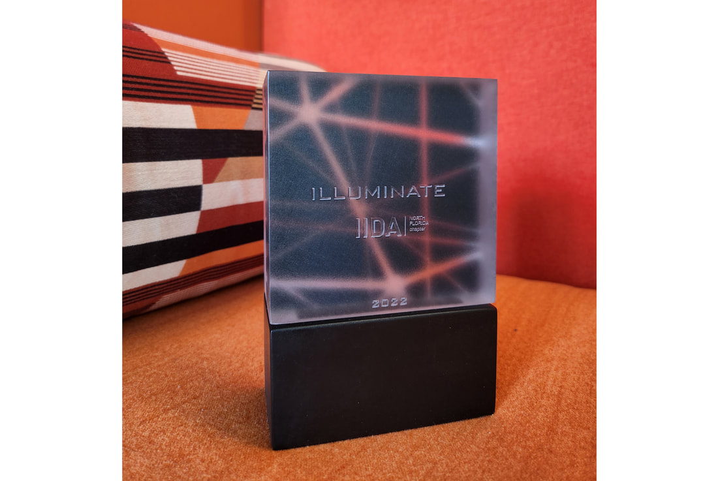
 RSS Feed
RSS Feed