|
Group 4 Design received an outstanding award in each category entered at the 2020 ASID North Florida Design Competition Government/ Institutional- 1st Place, Lofts at Jefferson Station Client- The Vestcor Companies Project Designer- Jessica White Design Team- Jackie Maslan, Ashley Bell, Karie Kovacocy This multi-story 133-unit workforce housing community is located in a long-neglected but growing Downtown neighborhood and ties in with a nearby public transportation route, providing convenient access for residents. Influenced by its urban setting, the design utilizes bold colors to accent a warm industrial base palette that includes concrete breeze block, exposed ceilings, and light oak wood-look LVT reminiscent of old warehouse flooring. Downstairs in the leasing and hospitality area, custom murals, painted on the sides of many downtown buildings, were brought inside and used as an eye-catching element to draw potential residents in when passing by on street level. Positioned on the fourth floor with double-height ceilings, the main club room features views of the Downtown skyline, perfect for evening gatherings with friends. A bar with kitchenette features custom banquettes designed to mimic elements of the building exterior, open-cell ceiling elements with exposed duct work to continue the industrial aesthetic, and pieces from local artists. The adjacent lounge with custom wood focal element highlighted by cove lighting provides a more intimate area for residents to watch TV or play a round of pool with friends. All around, this community’s fresh take on the urban industrial aesthetic provides a welcoming space for residents to call “home.” Vendor/ Spec Information
Flooring: Shaw Contract – Rebecca Crosby Paint: Sherwin Williams Murals: Kristin Cronic Fine Art, Artistree Backsplash at Bar: Ceramic Technics – Kimberly Beyerlein Dimensional Wood art at Bar: Pattern Shape Art at Closing Room: “Walks of Life” by Keith Doles Wood Wall Panels: 3M DI-NOC – Designtex – Holli Blasco Quartz Countertops: Caesarstone – Patty Grafton Furniture: OE&S Jacksonville, Contract Source Jacksonville, National Office Furniture, Billiard Factory, OFS, Source, VIA Seating, ERG International, Carnegie, ArcCom, Maharam, DesignTex Project Photography: Sue Barker - Root Photography Photography Framing: JHP Art Consulting and Ryan Ketterman Photography
0 Comments
Your comment will be posted after it is approved.
Leave a Reply. |
May 2024
|


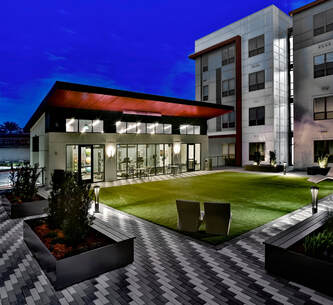
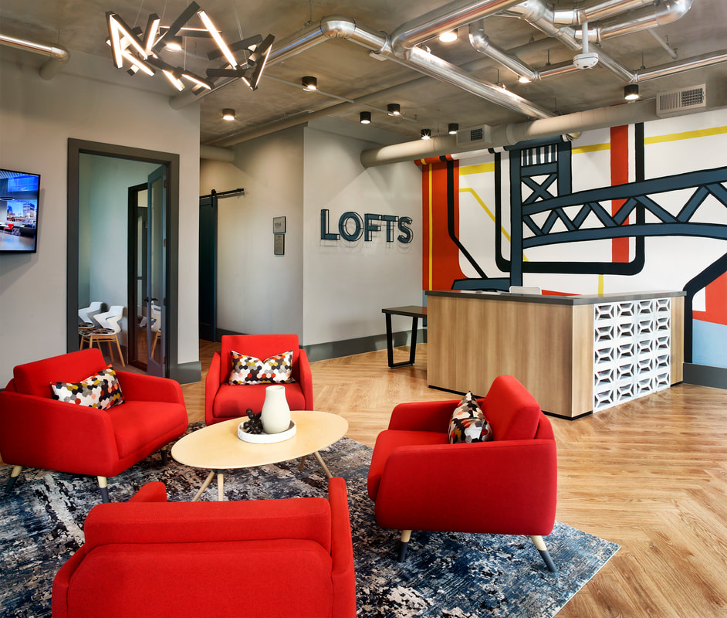
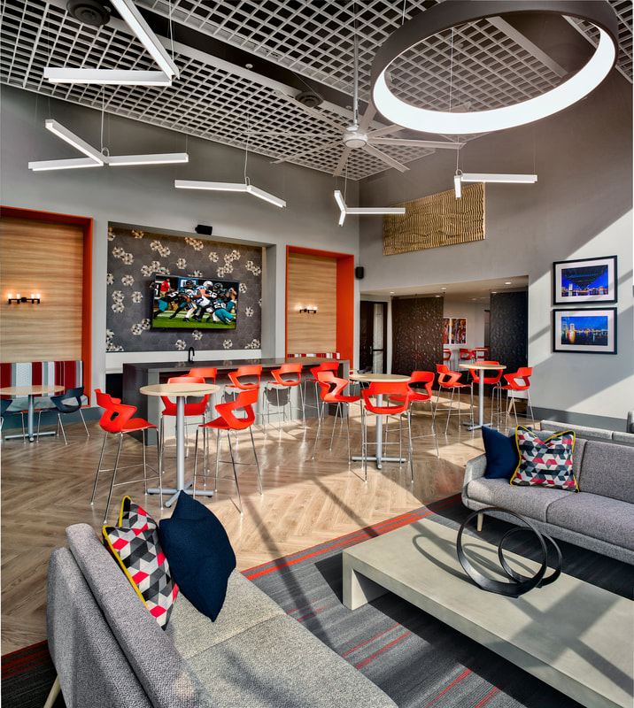
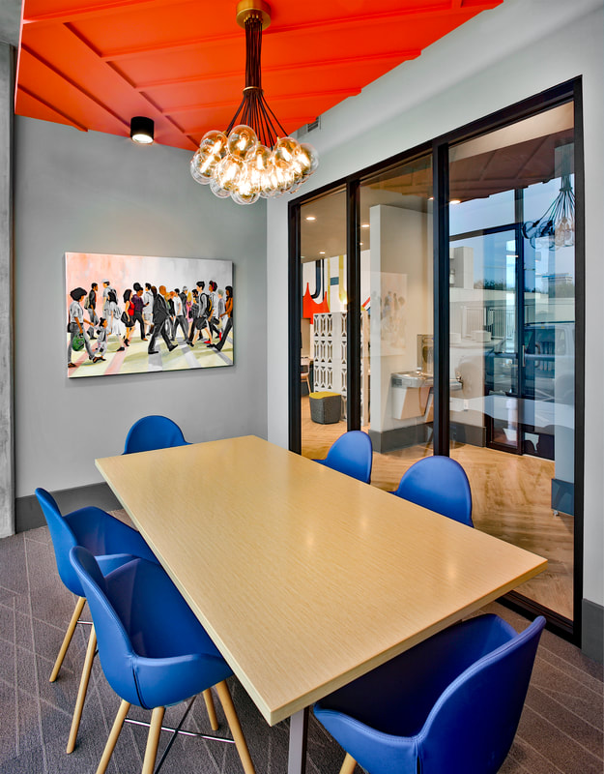
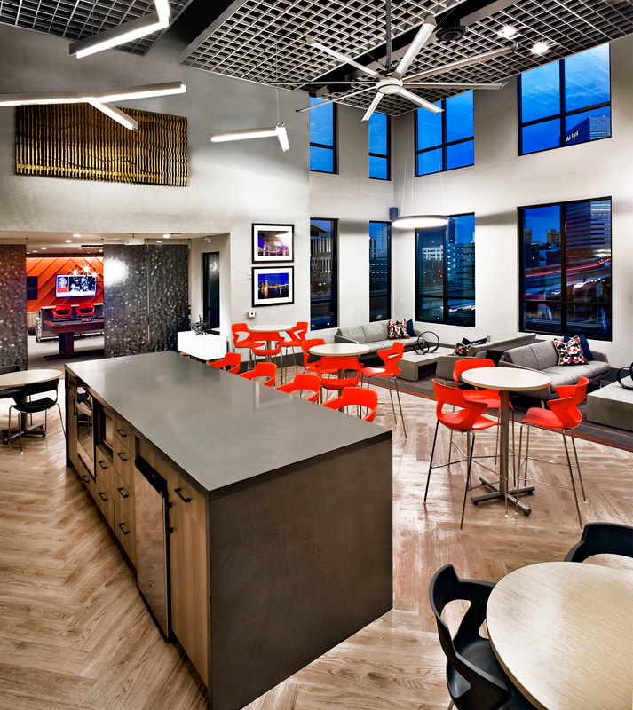
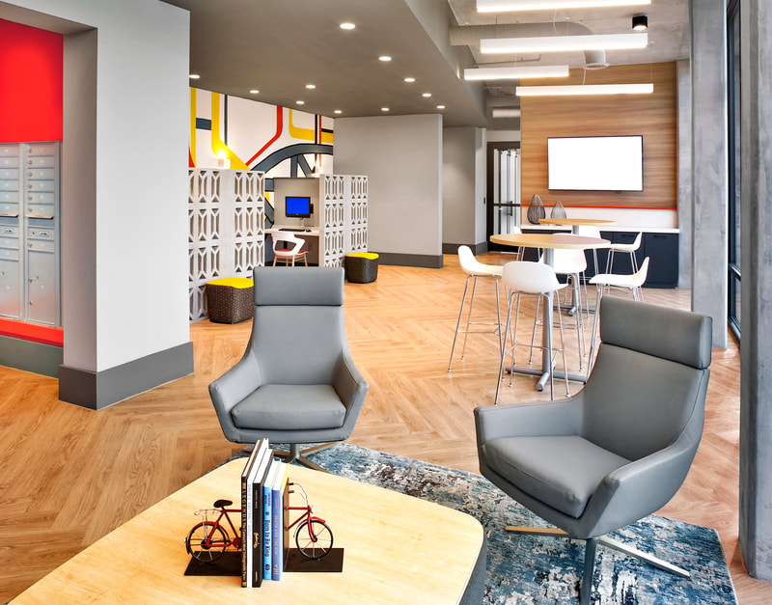
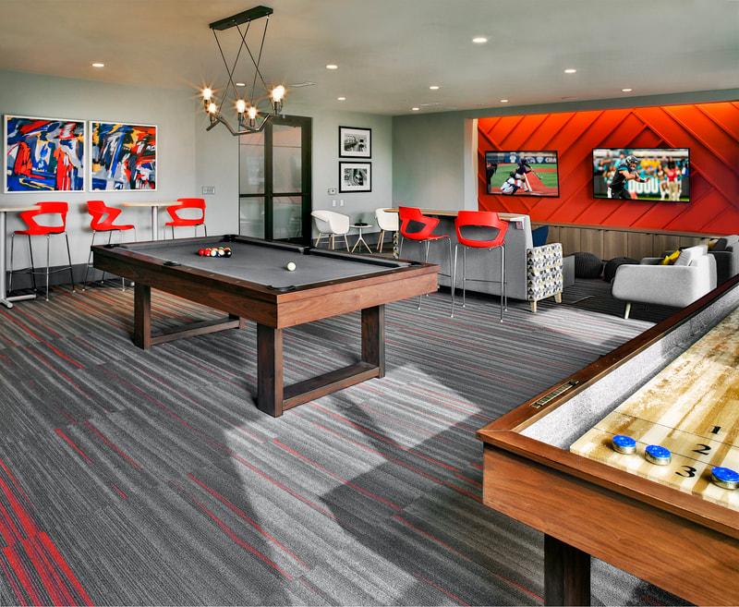
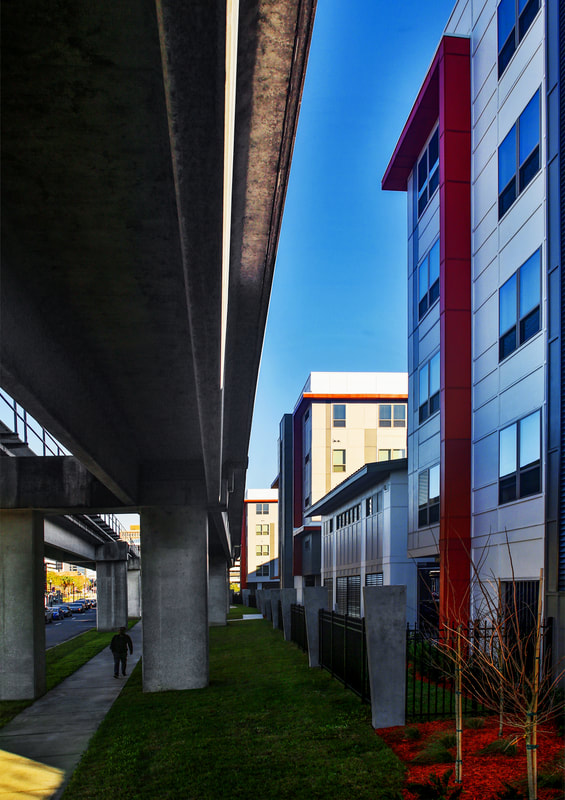
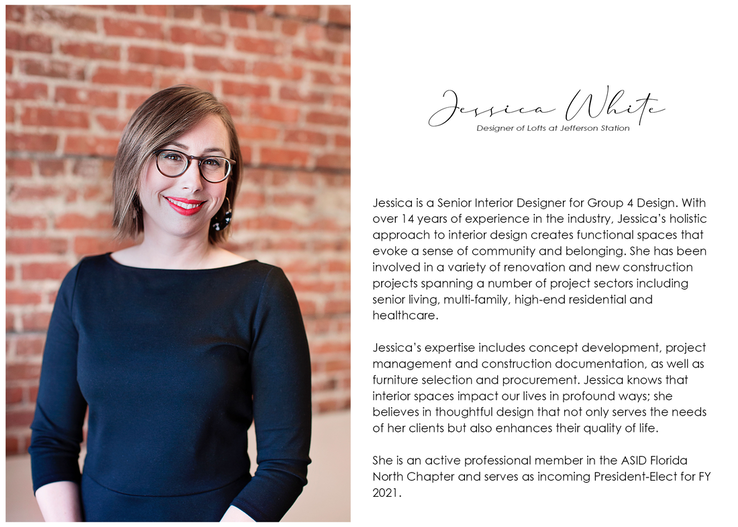
 RSS Feed
RSS Feed