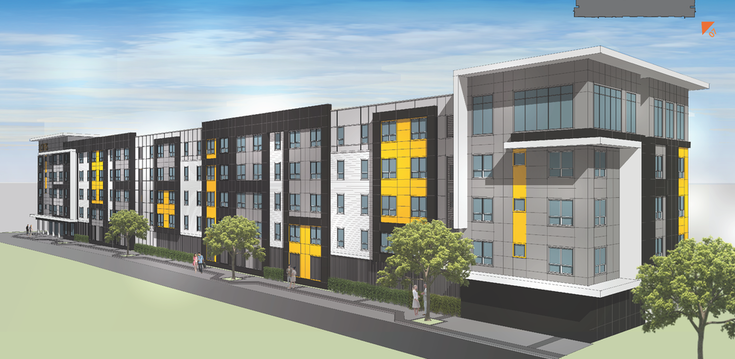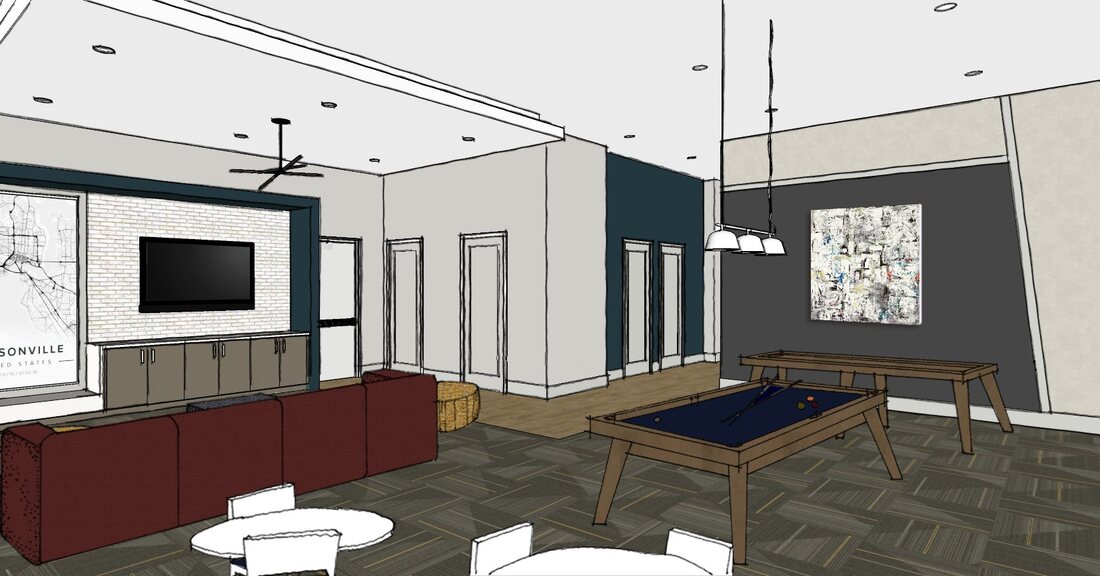|
Group 4 and Vestcor have teamed up once again - this time they're venturing to the Brooklyn neighborhood in Downtown Jacksonville. The 133-unit complex is 185,000 sq. ft. and will be five stories tall once complete. The first floor will be equipped with a 156-spot parking garage, amenities and a leasing office. The second floor will include a fitness center; along with a club room which will overlook Downtown Jacksonville on the fifth floor. The project's interior design will have hints from surrounding neighborhoods and details which make Downtown Jacksonville so distinguishable. The textures often found downtown, along with the liveliness of the city will subtly reflect in the finishes and final fixtures. Lofts at Brooklyn was inspired by splendid brick texture, raw concrete, distressed wood, and its finishing touches will include deep blue and yellow tones. Hospitality areas will include wood-look flooring and modern lighting surrounded by complementary furniture and cabinetry. Residents will be able to enjoy lounging at three different locations with televisions, or get together with family and friends at the pool table or by the shuffleboard table. There will also be a kitchenette which will include additional fixtures for tenants to use whilst hosting their guests.
This is the fourth work-force housing project in Downtown between G4 and Vestcor. The planned completion is set for November of this year.
0 Comments
Your comment will be posted after it is approved.
Leave a Reply. |
May 2024
|



 RSS Feed
RSS Feed