|
🌟Say hello to the familiar faces taking on new challenges on our leadership team at G4!🌟 (Top)
Gabriel Divone, Jr., transitions to Director of Architecture, where his proven track record and approach will drive our architectural innovations forward. Jamie Klosterman takes on the role of Executive Administrative Manager, providing essential support and leadership across all administrative functions. Bill Tippett assumes the role of Director of Operations, bringing his seasoned leadership and operational excellence to ensure our projects continue to run seamlessly. (Bottom) Joey Rivera is appointed as the Architectural Design Lead, guiding our team with his expertise and creative insights. Dawn Henderson is now our Operations Manager, applying her attention to detail and dedication to efficiency as she oversees our daily operations. Valerie Backmann steps up as our Director of Interior Design, leveraging her years of expertise to lead our interior design projects to new heights. They bring a wealth of experience and a deep commitment to our values and we're excited to watch them take on their new well-deserved achievements.
0 Comments
The Hendricks at San Marco Harbert Realty Services| Multifamily Housing Jacksonville, FL 133 units / 219,902 sq. ft This urban luxury multifamily community is located within the small San Marco historic community in Jacksonville, Florida. The modern classic exterior takes cues from the surrounding neighborhood. Painted brick, and a high contrasting color palette using historical colors are paired with horizontal lap siding and black metal railings and windows. The spacious units are strategically located promoting access to a highly desired private pool deck, parking garage, and walkable community. The interior design of the tenant amenities mimic the modern classic design intent by utilizing historic colors, brass and black metals, and classic materials throughout. Residents have controlled access to a state of the art fitness center, club room, library and business center, dog wash, pet walk, and interior mail room. Outdoor amenities include a private pool, outdoor grills and lounge areas, fit pit, and yoga lawn. Group 4 Design delivers innovative design and outstanding project management with a collaborative approach. Ready to work with the Group 4 team? Contact us today.
Group 4 Design is excited to share the 3 Aurora Awards that our incredible team has won! 2 GRAND and 1 SILVER! We are thankful for everyone involved in making it possible. GRAND AWARD for Best Interior Renovations |
May 2024
|

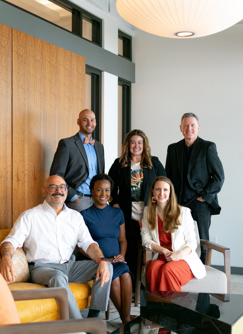
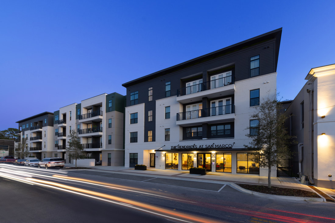
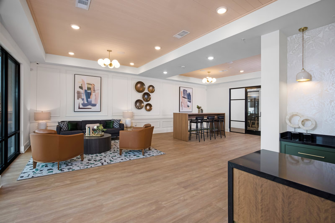
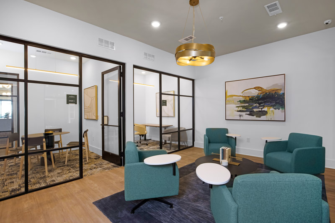
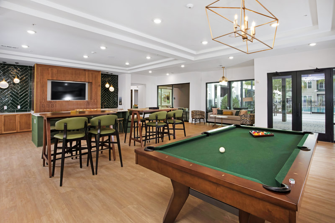
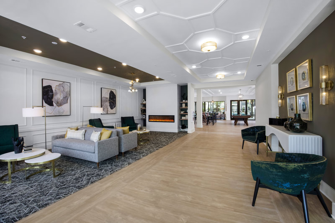
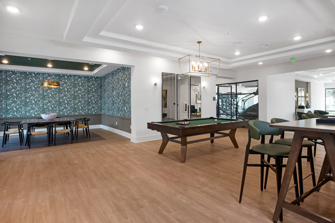
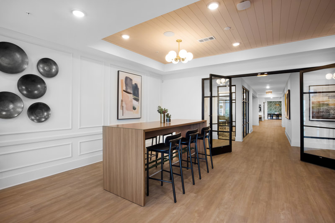
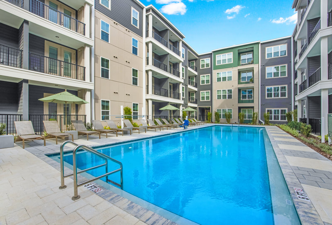
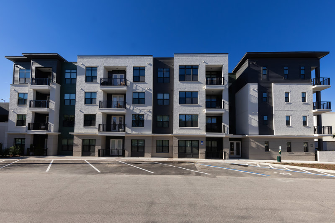
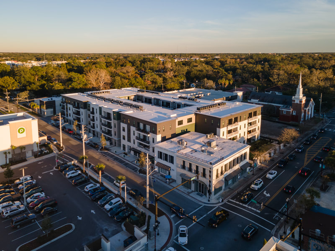
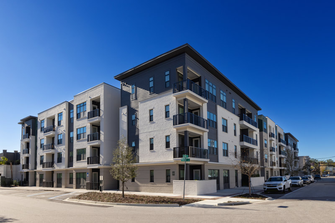
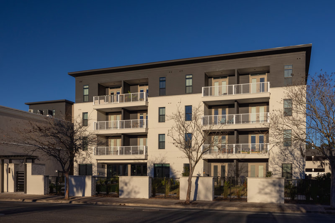
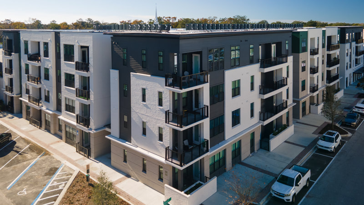
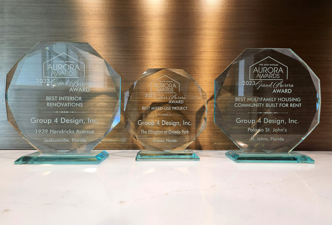
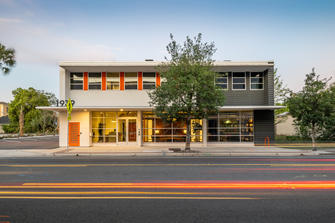
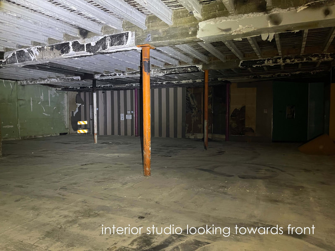
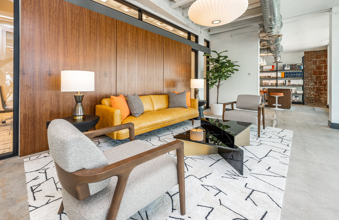
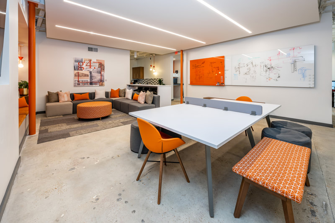
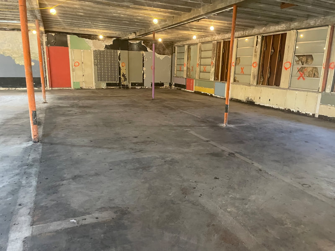
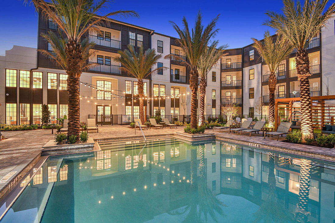
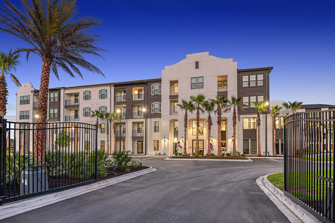

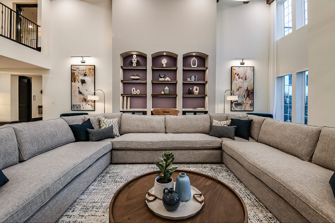
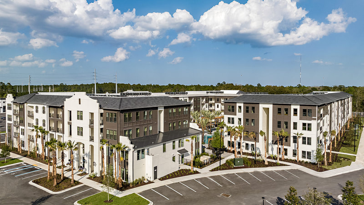
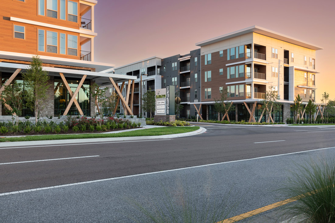
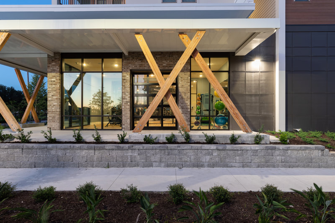
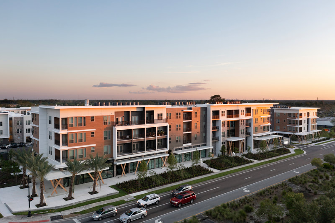
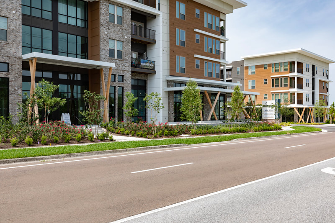
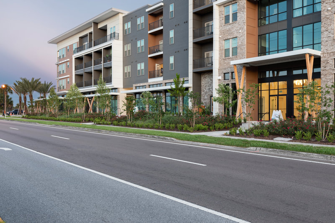
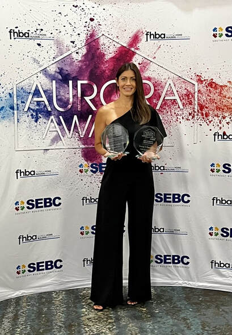
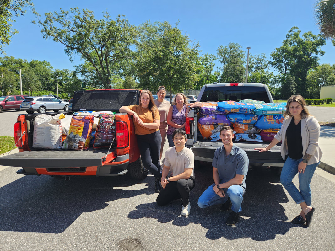
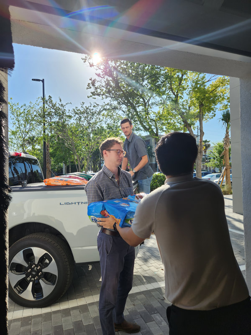
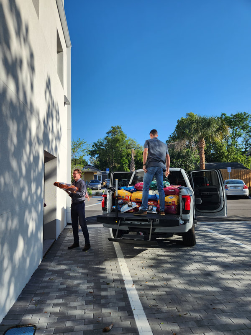

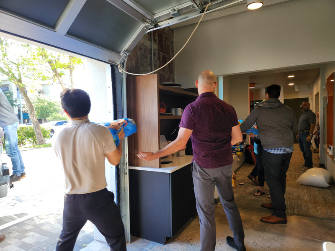
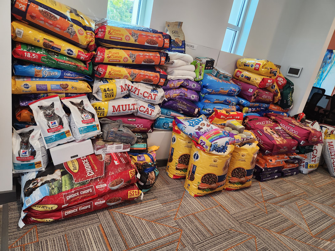
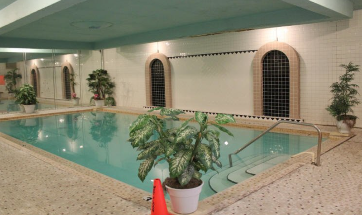
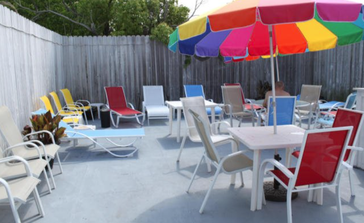
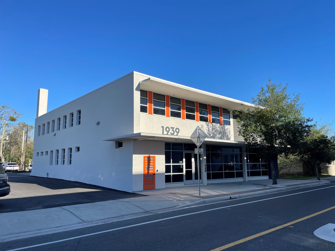

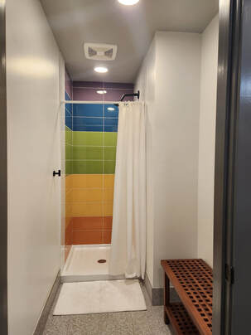
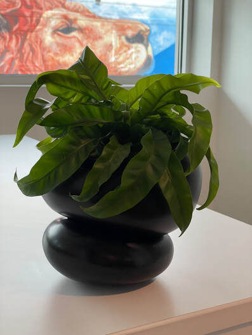
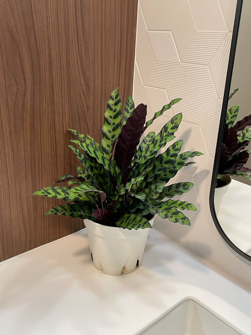
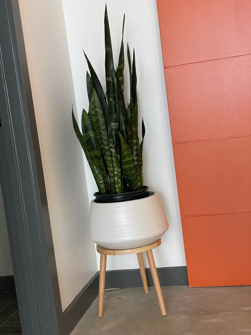
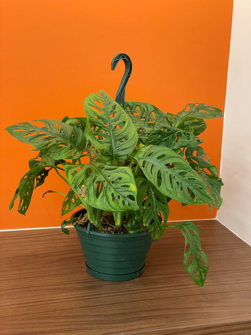
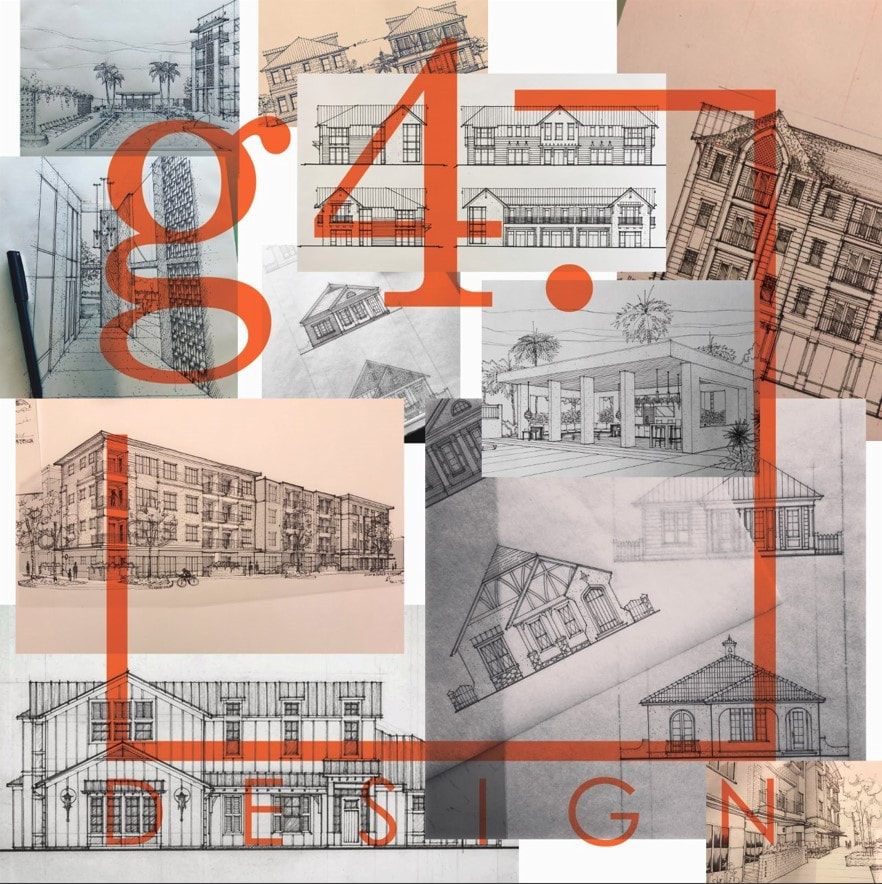
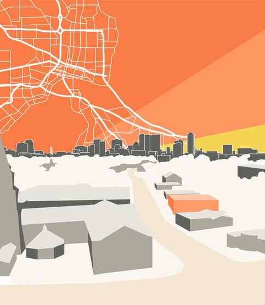
 RSS Feed
RSS Feed